Happy Tuesday friends. So lets talk about my problem child….our dining room. This room stresses me out friends. The room itself isn’t so bad, but its where its positioned within the house that makes it a bit of a disaster. Im not an avoider by any means, but Ive avoided this room from a design perspective because it just stresses me out so much.
The poor room is pretty pathetic, actually. I mean I’ve literally put no effort into it. Scratch that…I sprayed the chandy with plans on going in a specific design direction I here, but then changed my mind so now there’s a random red chandy in the space that doesn’t relate to anything. #designfail. Oh and also there was that time I planned a makeover of the room in a fun makeover series that didn’t get done. Again, #designfail. I told you…avoiding this space like the plague.
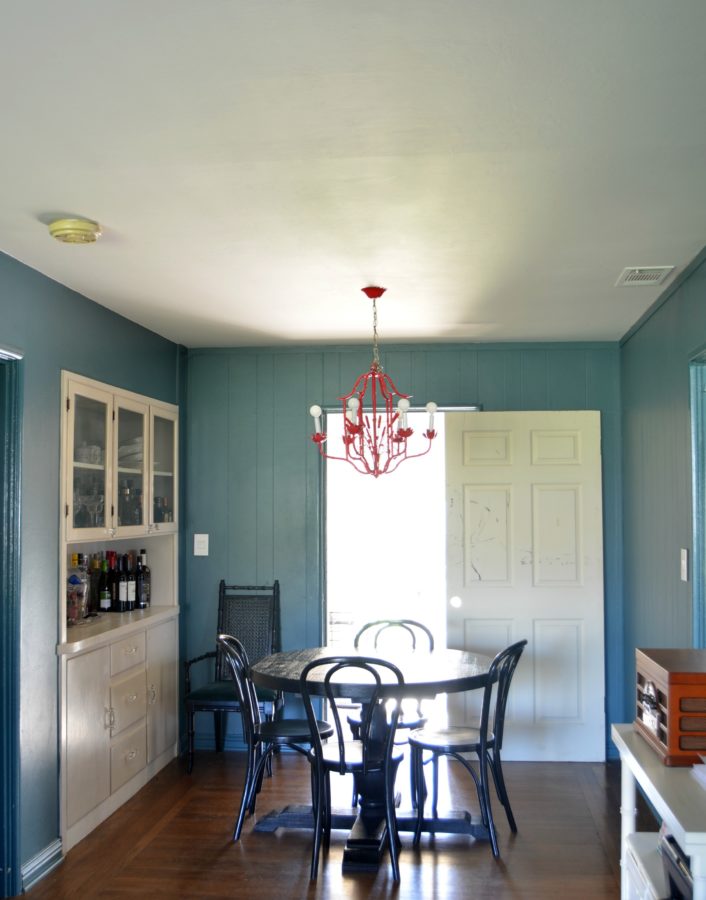
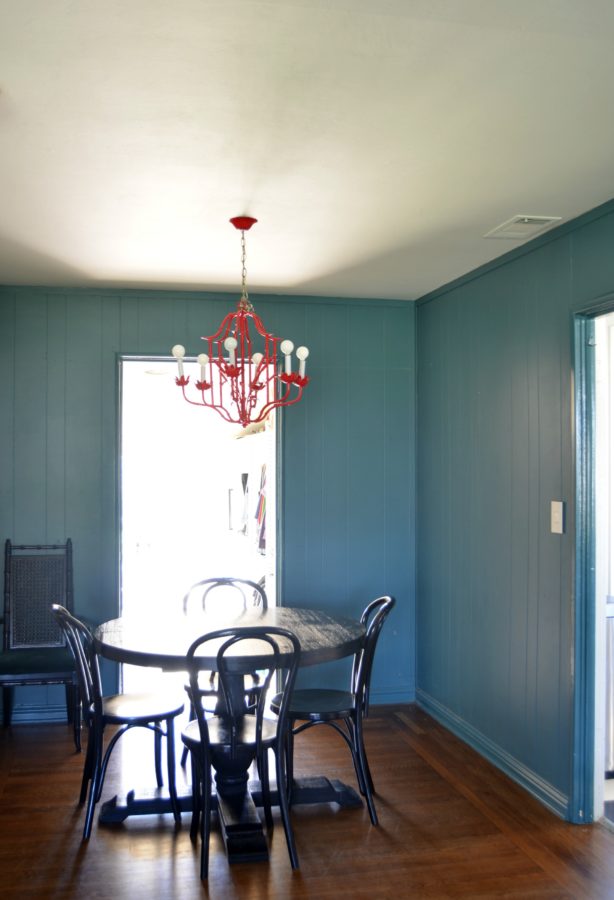
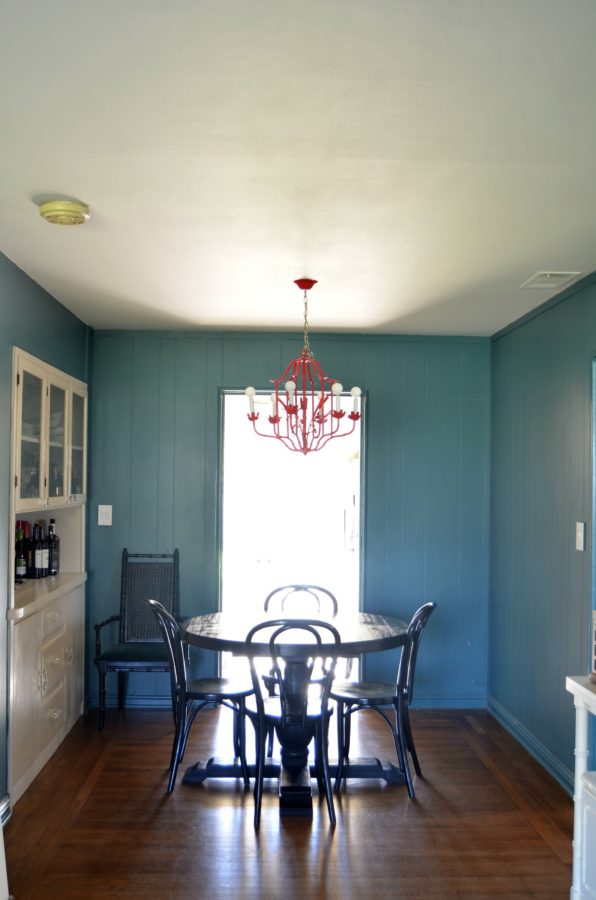
But seriously I cant anymore. It has to be addressed, especially since we wont be moving forward with that addition in which we would’ve been relocating the dining room altogether.
Don’t get me wrong, I don’t HATE the space. There are actually several things about it that I like, including the original built ins, hardwood floors, and that’s its right off the kitchen. Unfortunately, since its a bit of a pass thru space, figuring out furniture and seating has been a bit of a challenge so far. But I think I may have come up with a solution. Im thinking maybe a banquette may be the way to go here.
Before we took the plunge and downsized I posted about my obsession with them, and why I think they are especially wonderful in small spaces.
It never even occurred to me until recently that it may be just what the doctor ordered for our small, awkward space. I marked a space for one just to get an idea of placement and size and I kinda like it.
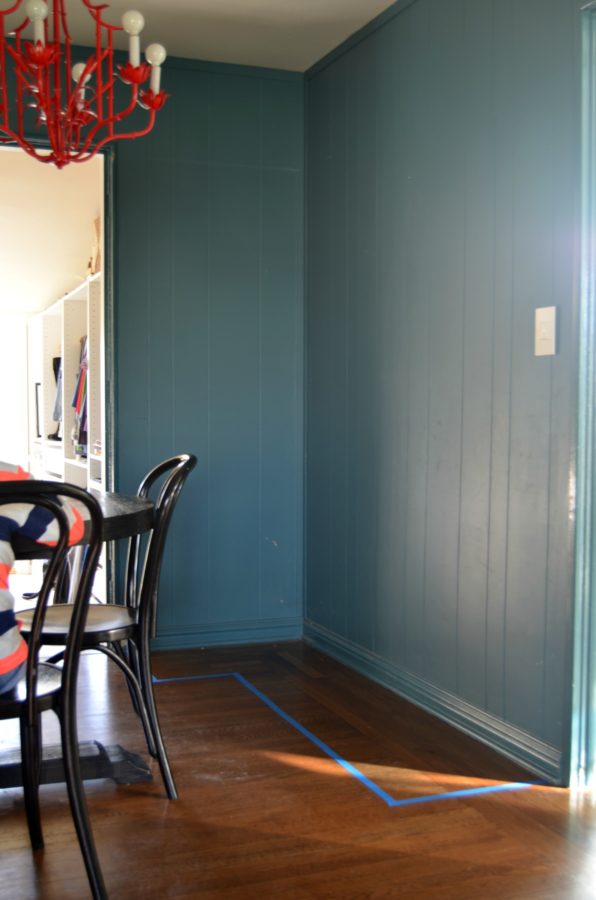
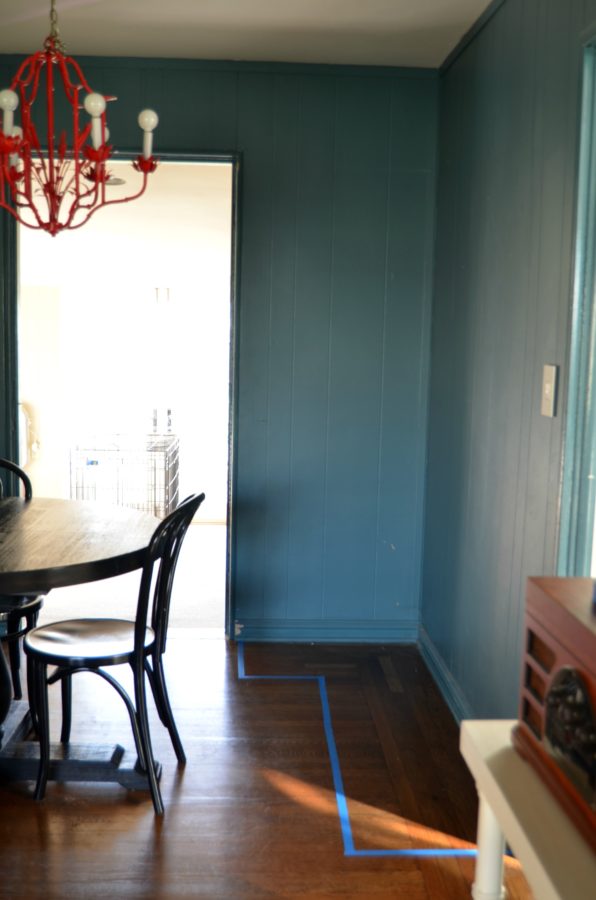
This is assuming a depth of 18″. It would allow us to slide the table over a bit and free up a “walkway” into the bedroom. In this case I figure it could seat 4. Once you factor in the table extension and 4 dining chairs we could easily sit 8 for entertaining… maybe even 9. Now I just have to figure out if we want to build from scratch or use an Ikea product to hack one. Id love your ideas friends.
Until next time…
Xo-Shavonda
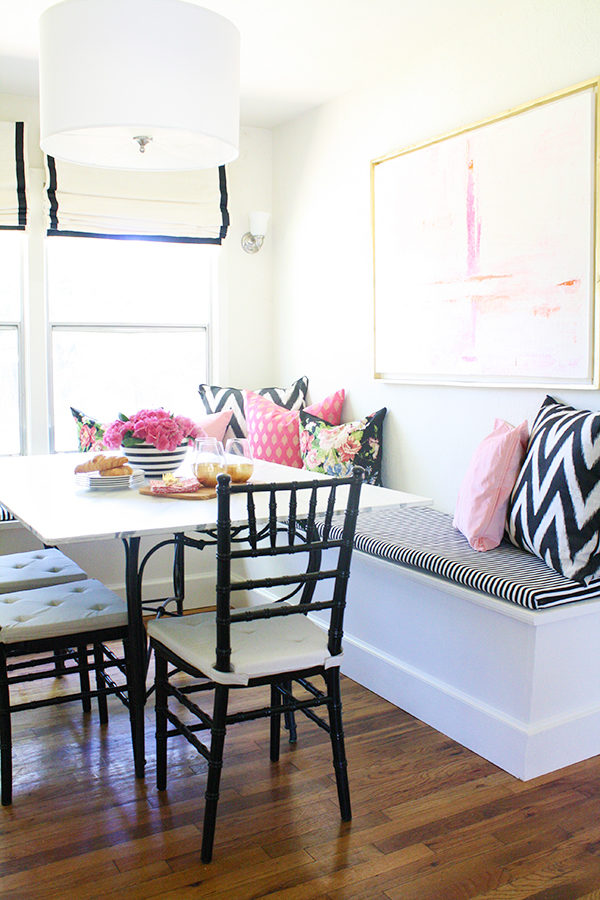
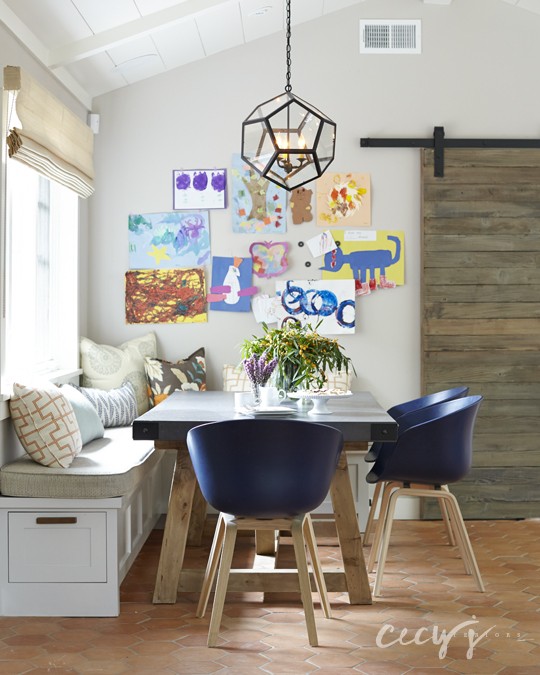
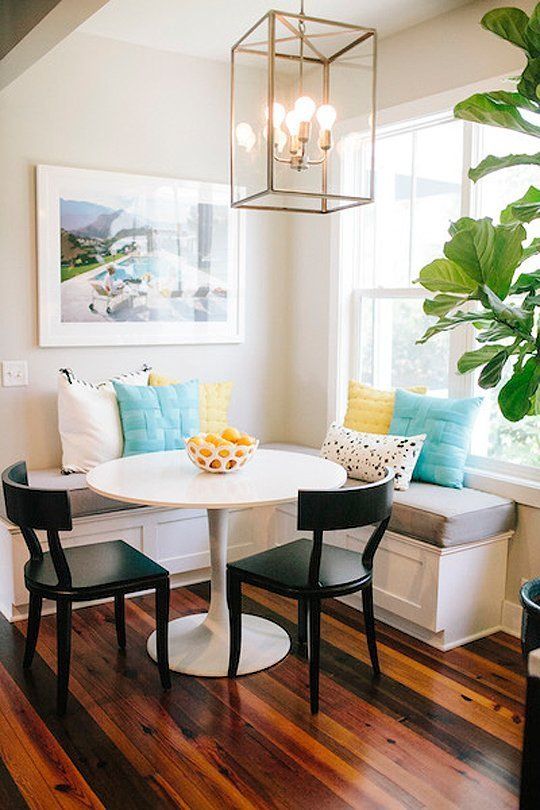
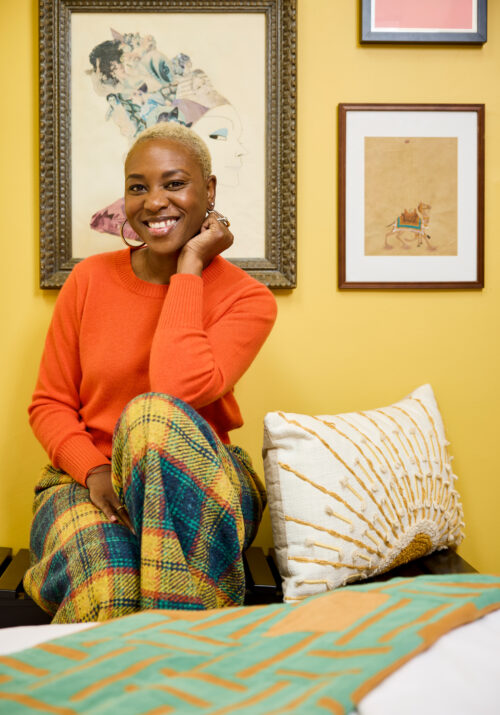
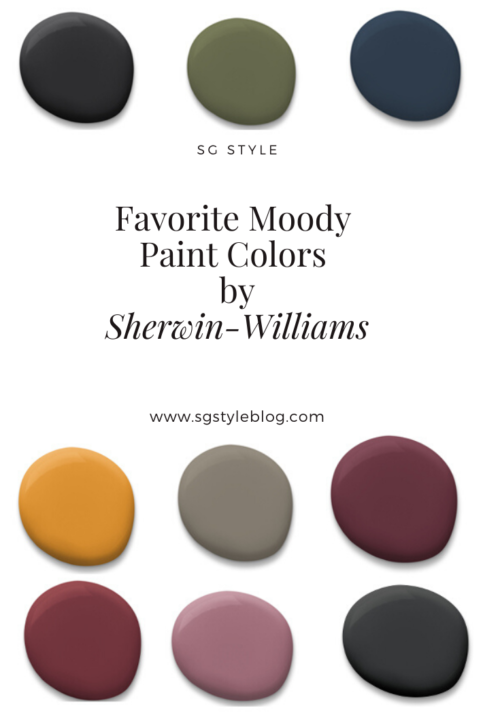
Corinna - A Designer At Home says
It’ll look beautiful. And it’ll be SO functional! I can’t wait to see what you end up doing.
Starlette says
Love the idea!
Gretchen@BoxyColonial says
Nice–I love the idea of a banquet! I wish I had somewhere in my house where one would make sense.
Julia@Cuckoo4Design says
Totally a YES or even just a settee like I have. It totally changed how we hang out at the table. My kids love love love it
Janine says
OH HEY. If you don’t love your chandelier, I currently need a bamboo-ish chandelier for a dining room I’m working on here in Ottawa. I could take your chandelier off you hands, maybe. Email me if that’s something you’re interested in.
Madeleine says
Wonderful idea! We built banquette seating into our petite little bungalow and have never looked back! It’s the perfect solution for tight spaces and family living. We also had flow issues – our space sits just off the kitchen, a doorway and the entrance to the living area. The banquette allows you to maximize seating and flow. An attractive and functional solution – I’d recommend going for it!
ryan says
I can’t wait to see what you end up doing! I am thinking a banquette is the way to go in my dining nook as well, so I’m starting to pin ideas and save my pennies…
Megan says
Love the idea of a banquet. They look great in the photos you chose. What rooms are nearby? You mentioned the kitchen but I was curious. Our dining room is a walk through too but larger. It bothers me some but we just keep the table off center so we can walk around.