Hi Everyone!
Happy Wednesday friends! Today I’m here with a much requested post: an update on life in our downsized home.
I had been thinking of doing this post for a while and then last week I was actually featured over on Architectural Digest in a post I wrote very early in our journey in this home. I had been on an estate sale outing with my mom while she was visiting from out of state and one of the homes we visited had me all in my feelings. They didn’t last very long, but they certainly brought up some emotions that are quite natural when navigating through as big a change as we had endured. That feature reminded me that I needed to do a bit of an update post.
I did write up a post after our first year in our little bungalow but I think after 3 years here its high time for an update. So lets start with the basics shall we. Most of you already know this but for those that are just visiting the site for the first time here’s the background:
In the spring of 2014 my family and I made the decision to ditch our larger, builder grade tract house for one much smaller. At the time we didn’t exactly know what that looked like, I just knew I felt the urge for a major change. Part of it was triggered by the fact that we literally never used much of the space in our house. We had a formal living and dining room, as well as a family room, and a large eat in kitchen with enough space to seat a 10 person table. The formal areas never got used, in fact, they never even got furnished in the 3 years we owned the house. When we first purchased the house our kids were small and we thought we needed a home with enough space for them to grow into. As they grew we realized we didn’t actually need the space.
Speaking of our children….they were the other part of why we decided to downsize. At the time they were 12 and 7. We were starting to notice they were acquiring a serious case of entitlement, particularly in our daughter. She felt like because we lived where we did and all her friends had big houses and fancy cars that THAT was the standard and was what signified success. I wanted them to realize that bigger doesn’t necessarily mean better, and that success and achievement isn’t determined by how big and/or fancy your house is.
When we sat down to think about what we wanted our next house to look like it was a pretty short list. We wanted something no bigger than about 1500 sq ft. Our (then) current house was about 2400 sq ft and had 4 bedrooms and 3 bathrooms. We wanted our next house to have 3 bedrooms 2 bathrooms and we wanted something old that needed a bit of tlc.
When we found thecottagebungalow I knew the second I walked in the door that it was the one….Naomi on the other hand needed some convincing. Her biggest issue was with the fact that this house is just 2 bedrooms and 1 bathroom. She actually didnt even want to LOOK at the house because there wasn’t a second bathroom. Thankfully I was able to convince her to keep an open mind because she ended up seeing the potential in it as well.
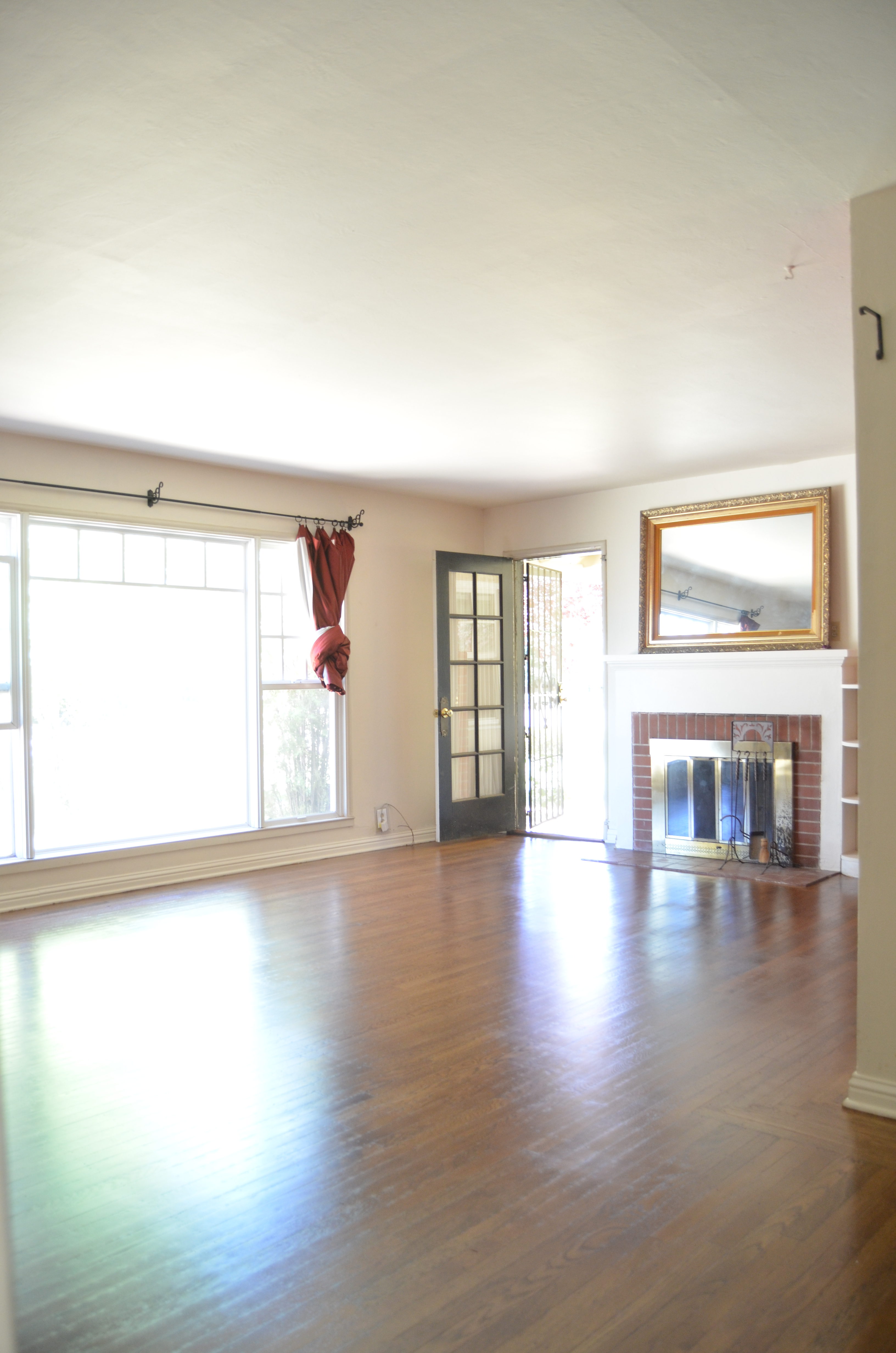
So now that we’ve been here for a few years how are we feeling? Lets start with the good:
1. Its the perfect size. So I say this with one major caveat: we do need one more bedroom and bathroom. We don’t have a master bedroom or bathroom and that’s honestly a problem. BUT if we had 3 bedrooms and 2 bathrooms in our current sq footage it would be PERFECT. So while don’t need more SPACE, we do need another room.
2. Cleaning is a breeze! We can literally clean the house from top to bottom in a matter of a couple hours. It would take us all day in our last house.

3. We love all the character. There’s something to be said about old houses guys. The original 1940 details in this house make me so so happy.
4. We love our neighbors. We genuinely have the most AMAZING neighbors ever. Our new neighborhood is very old school (most of them are the original owners or have had their homes passed down to them) and within a week every person on the street had taken the time to introduce themselves to us and welcome us to the neighborhood. Its something that made a huge impression on me and its honestly something that will be extremely hard to leave when the time comes. The sense of community here is such a breath of fresh air. We were in our last house for 3 years and only 2 neighbors ever even spoke to us. I always felt a bit weird about that.
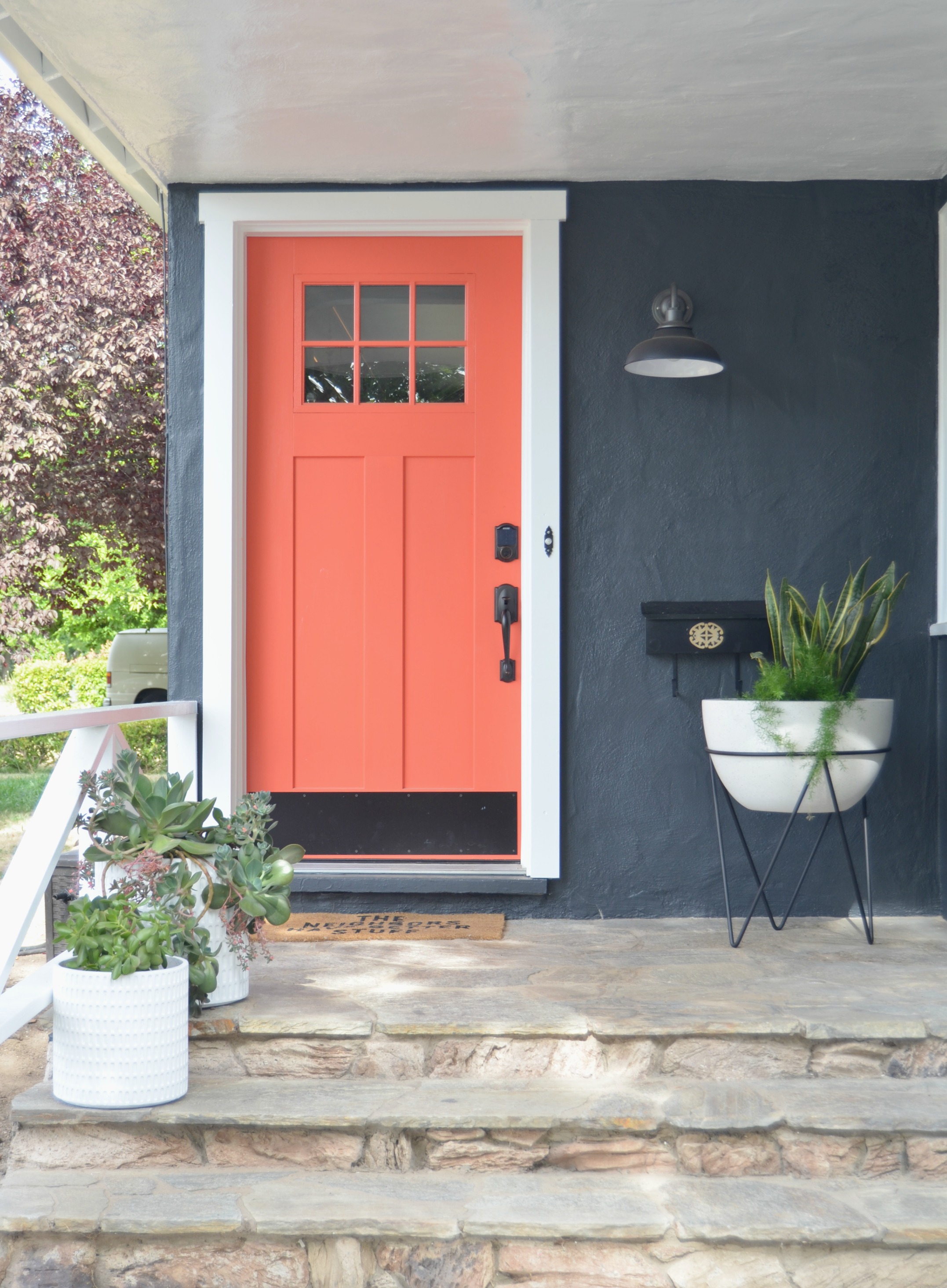
5. It’s forced us to be incredibly intentional. At the end of the day we just dont have the space, so we only bring things in our home that will serve a purpose and that we really love.
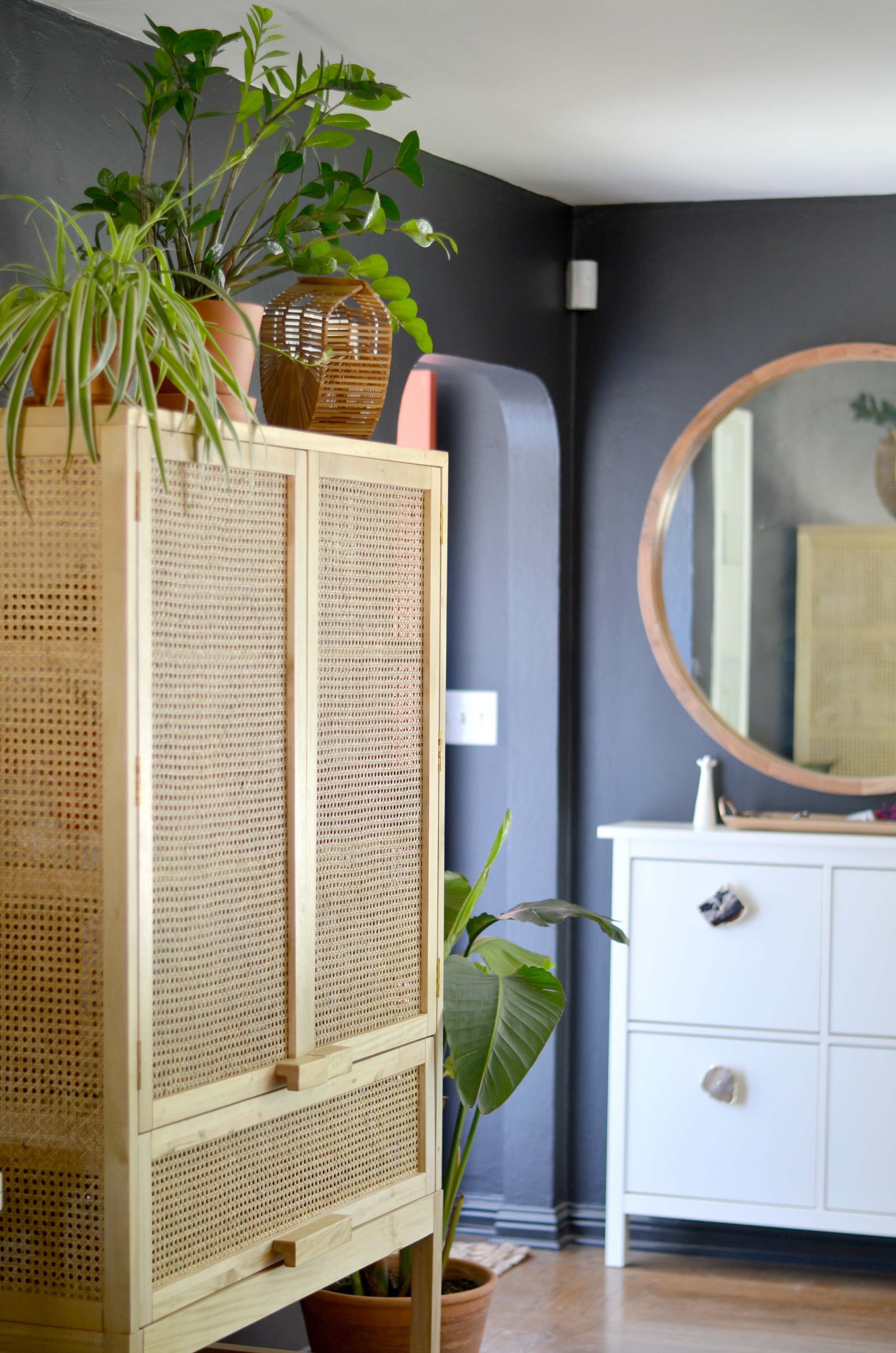
6. We are so much closer as a family. If you’ve ever heard the saying “small homes make close families” BELIEVE IT, IT’S TRUE. We spend a ton of time together now. Far more than we did before when everyone could retreat into their own separate parts of the house without seeing one another all day.
7. Our mortgage is SO SO affordable. This is honestly a huge one guys. We were able to go down to a single income household and still very comfortably afford out mortgage…with no problem. For the sake of transparency I will tell you this. Our mortgage is $1050/mo…..which is LAUGHABLE in CA. I work in property management for my 9-5 and the rent on a 1 bedroom apartment in my community starts at over $1200. So for us to be paying far less in mortgage than the average 1 bedroom apartment rents for is just insane.
8. This house FEELS like home. It’s so cozy and warm and it just feels like us. We have more guests that come to visit us since we’ve downsized, many for days at a time. Every time our friends or family come to visit they all say the same thing: “We love this house way more than the last one”. We do too.
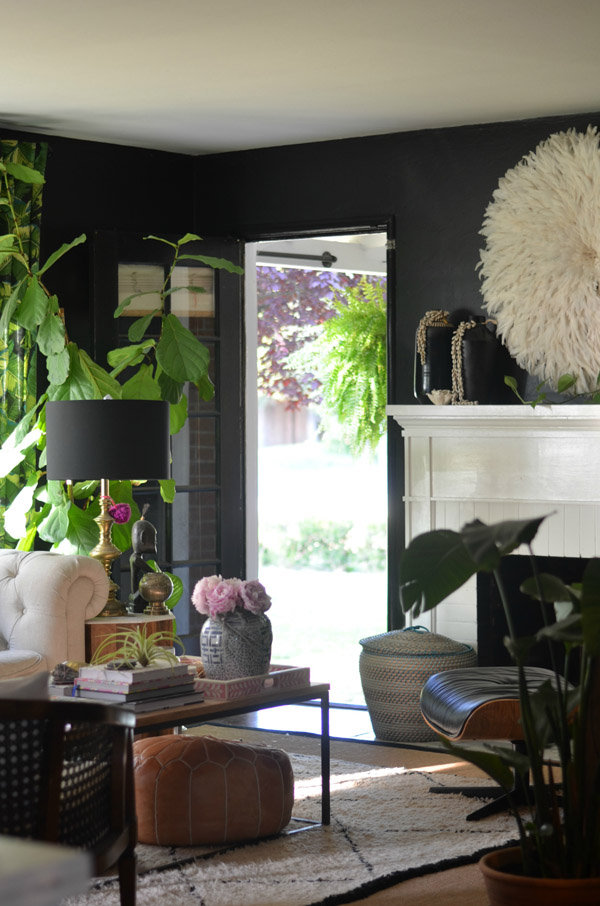
So now that I’ve gone over some of the things we are loving since the downsize, Ill share with you some of the things we’ve found tough to adjust to.
1. We need a master bedroom! As I mentioned before this house is a 2 bedroom 1 bathroom bungalow. Our daughter got the master bedroom and Naomi and I use a room that was previously used as a den as our bedroom for the time being. Its right off the dining room, so the location of it within the house isn’t ideal and we wish we had a bit more privacy.
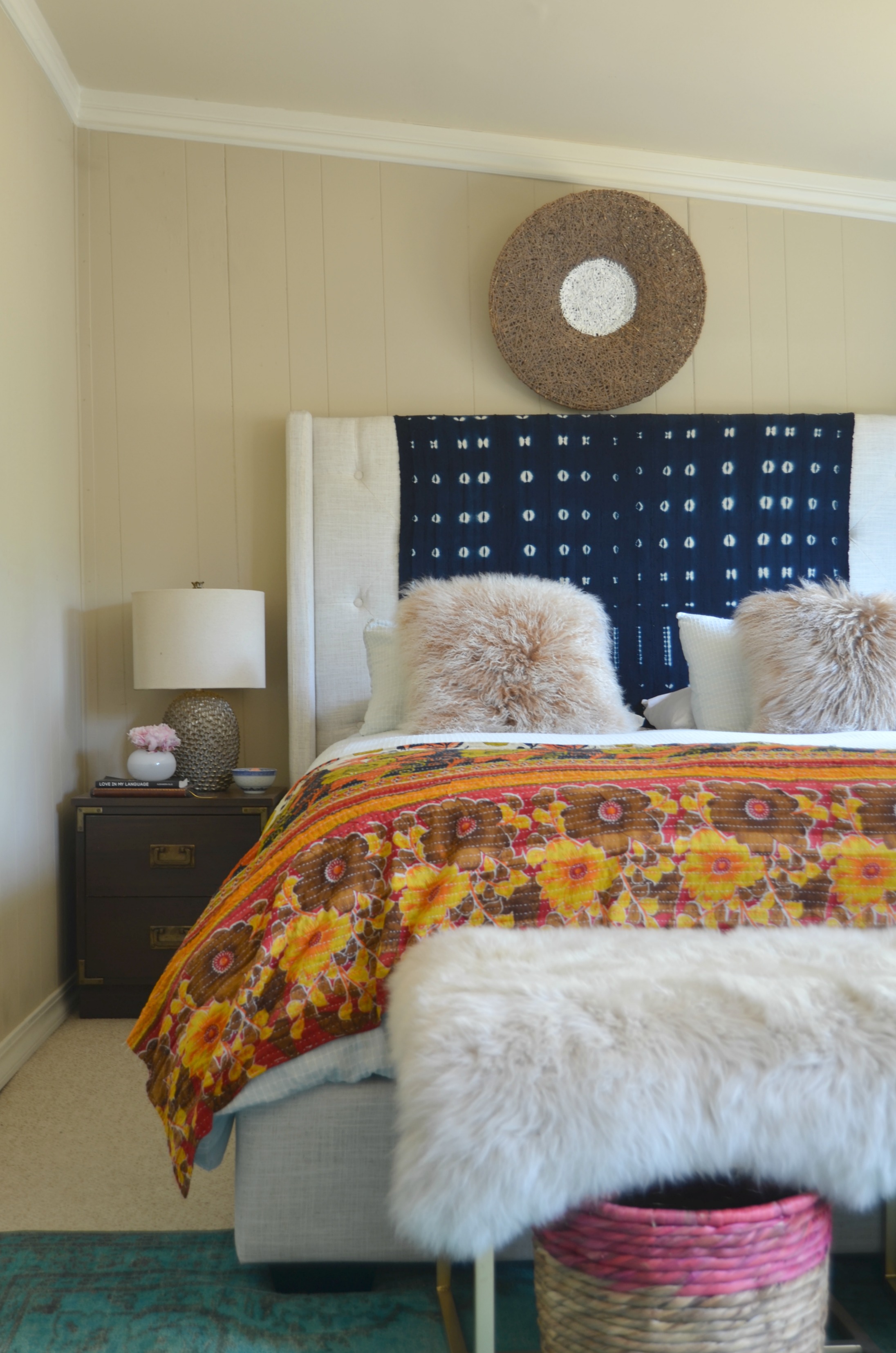
2. We need a second bathroom! This is probably the biggest struggle we have in this house. It drives Naomi crazy. I dont find it to be that much of a problem, but honestly having 2 women, a teenage girl, and a tweenage boy sharing 1 bathroom gets TRICKY.
3. I wish we had a larger dining area. While Naomi struggles the most with the bathroom, the dining room is where I have the biggest issue. I really love to entertain and our current dining space is just super tiny. It breaks my heart that I cant fit a big dining table in this home and that we cant host large dinner parties like we could in our last house. We get creative, but its definitely something I’ve found really difficult to adjust to.
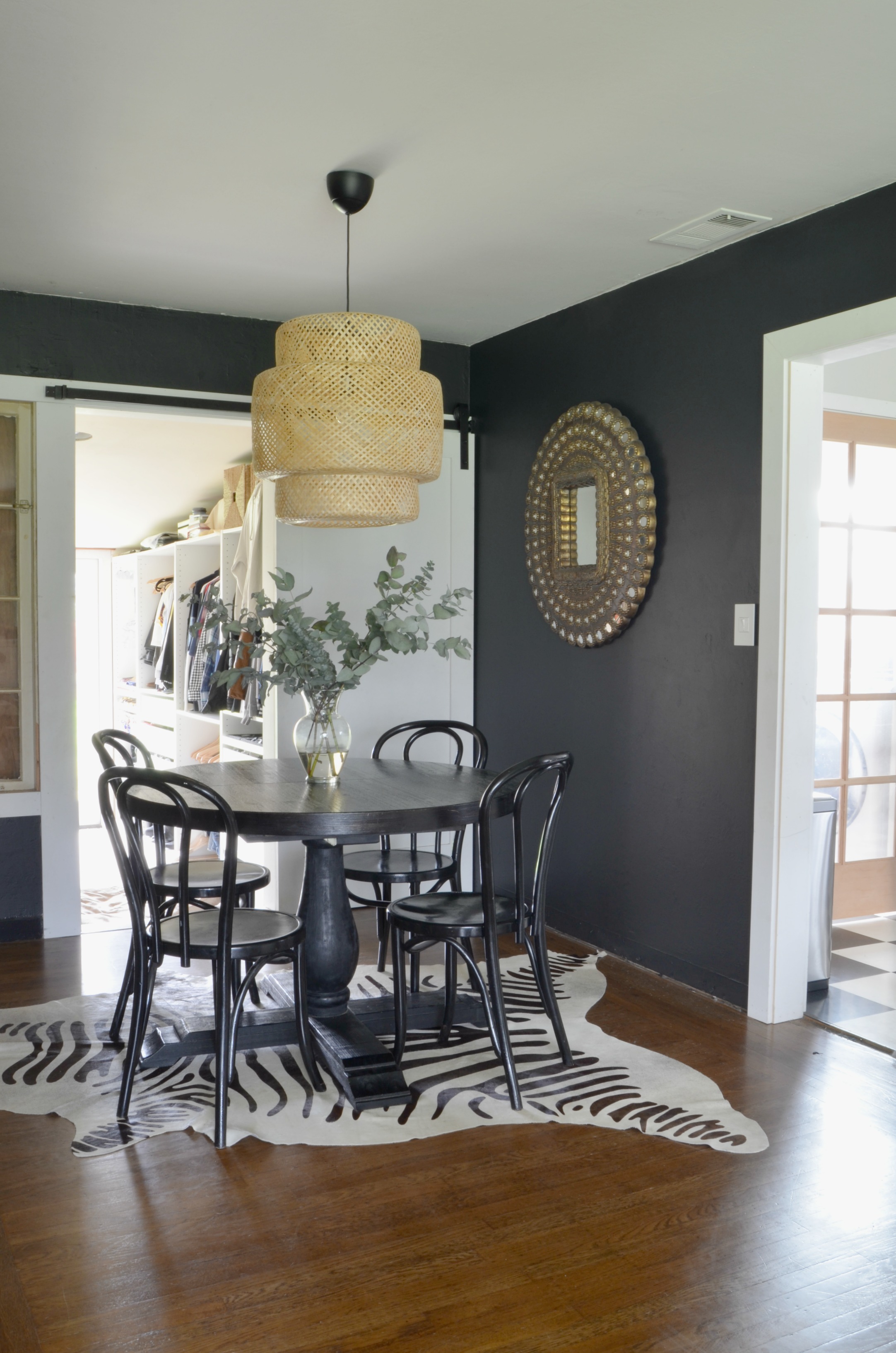
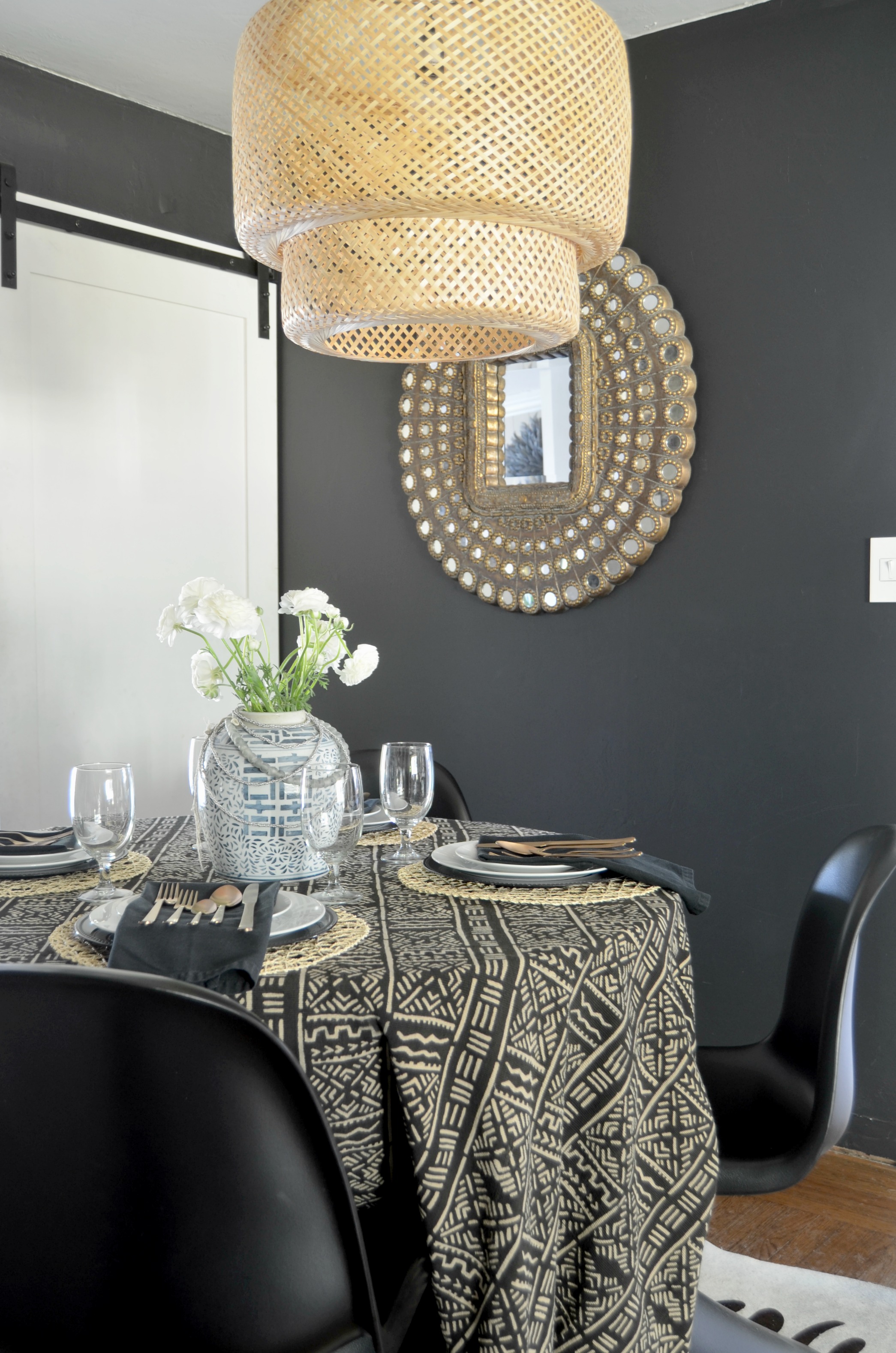
4. I wish we had a dedicated area for overnight guests. For some reason ever since we downsized we tend to get MORE visitors who come and stay for days at a time. I’m not complaining by any means…BUT things get super tricky because we don’t have a guest room. I mean Naomi and I don’t even have a room and we own the darn house! When we have overnight guests they usually either end up sleeping on the sofa or one of the kids give up their beds. I really really wish we had a more accommodating and comfortable place for them to stay. We are in the midst of researching sleeper sofa options because in the end I think that’s going to be the best option for us given the space we have. I definitely miss having the guest room option we had in our last house.
5. The projects are never freakin ending. So ya’ll know I LOVE design and I love to work on our home, but mannnnnnnnn this house just keeps the projects piled up. Just as we are finishing one its like 3 more pop up. I do sometimes miss how maintenance free our previous home was.
And that’s it guys! At the end of the day there are far more positive things this journey has brought us than negative and if we had to do it all over again, we would definitely still choose to downsize. Would we still choose this house again…probably not. Now that we’ve been living in it for quite some time, the fact that we don’t have a 3rd bedroom or 2nd bathroom are really hard to deal with. I mean we make it work and its fine, BUT we wouldn’t choose to do it again. As I said before, if our current square footage had 3 bedrooms and 2 bathrooms I would be absolutely content.
Ive said it before and Ill say it again..choosing to downsize into a smaller home has been such a wonderful thing for our family and for our lifestyle but its not for everyone. And that’s ok. Its shaped so many of our actions and the way we go through our lives now. Its forced us to look at the concept of home and space in a completely different way. I dont know if we could ever live in a big house ever again, and even if we could im not sure we would want to.
Until next time friends….
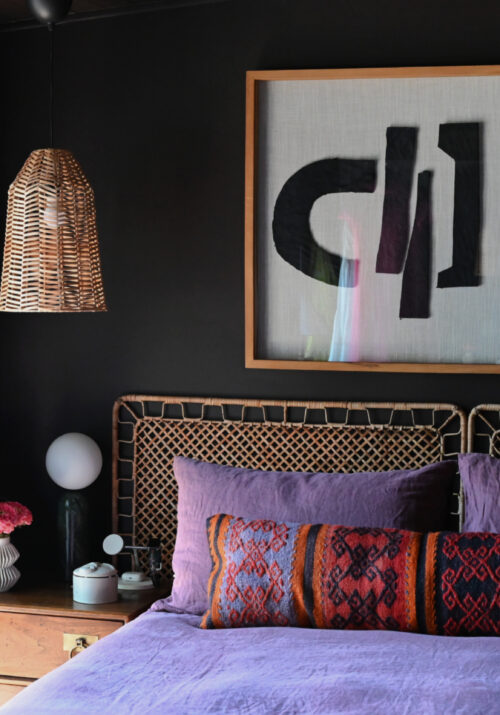
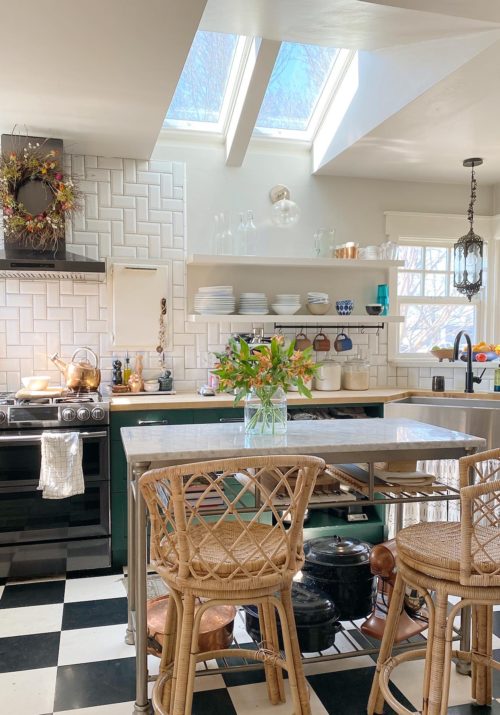
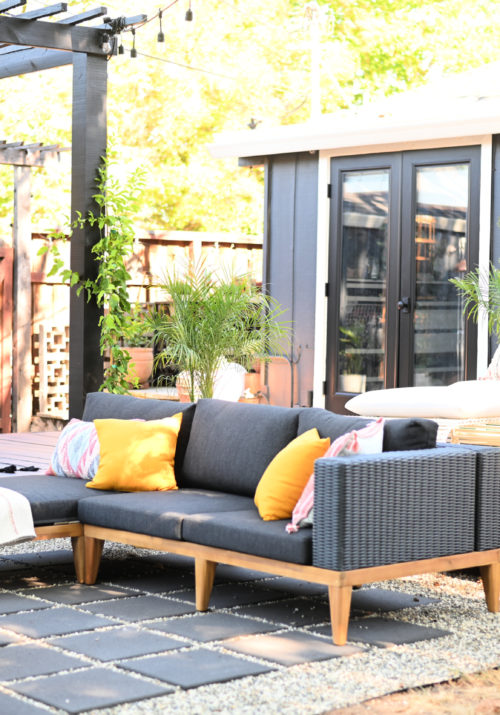
Vanessa says
Our first house when it was just my husband and I, was 852 sq ft. We didn’t even have to step out of a room to talk each other. Of course that was a long time ago and my hearing was better too! Eventually we ended up in a 2 bedroom, 1 bath with two little boys and that actually worked just fine for years. partly because they shared a room. Since then, we have been in four other houses with them, mostly under 1,700 and I think that is about right for four people. I have never been attracted to the giant houses, it is a lot to manage, clean and heat or cool. It’s just a lot of everything. But I agree about your mortgage, it’s killer. We just left CA a couple years ago because we couldn’t afford it anymore, our mortgage was close to $3,000 for a 1,600 sq/ft house.
Shavonda Gardner says
Hi Vanessa! 1700 is a great size. After living in 1200 Ive said the most id ever want to live in ever again is around 1600 tops. We love it, and managing the maintenance and cleaning is the best part….also our mortgage is suuuper affordable. We went from around $1700/mo to now $1050/month.
Courtney says
First time reader! I love your transparency with the issues facing your family with the home. I think one bathroom with your family would have been a deal breaker, but somehow y’all are making it (sorta) work! I think it’s great that you had the hindsight to see addition potential with this house! there are some things that are worth tweaking! good location, the cute charm your house has and neighbors aren’t a dime a dozen! I hope you get to plan that addition soonish!
Shavonda Gardner says
Hi Courtney! Thank you so much! We definitely stepped out on a ton of faith with this house. The 1 bathroom would have scared most people off for sure! Totally hoping the addition can happen soon!!
Bernadette says
I’m a first time visitor here and will bookmark your blog for regular visits now. Just an idea, is there any chance of adding on to your sweet house – to enlarge your dining space, add a small bathroom and a small bedroom? An area taken from your backyard for increasing the family communal (and entertainment) space downstairs with a bedroom/bathroom above the new addition might work(?) I know you’ve probably already considered this…
anyway, this is a very nice blog!
Shavonda Gardner says
Hi Bernadette! Welcome! and Thank You so much for stopping by! Yes, we do plan to add on to our home at some point. The huge yard was the selling point because we knew we could eventually use it to add on a master bedroom and bathroom. Hoping to make that happen within the next few years!!
Kay says
Funny that I am reading this post at this very moment. My husband and I are in the process of downsizing to a townhouse after 7 years in a 3500 square foot single family home. Over the years, I have noticed a breakdown in our relationship because as you stated, there are times when we are in different parts of our house and there is not a lot of communication.
Also, I agree with your sentiments – after a while, its becomes about filling up rooms with furniture as opposed to being surrounded by things you actually need and love
Thank you for this post.
Shavonda Gardner says
Yaaay! Im so so happy to hear you enjoyed it. And Im so happy to hear you are focusing on the health and longevity of your marriage. Its so important. And if downsizing is something that will put you guys on that track then absolutley DO IT. We love it so much. Life has been really fulfilling and everyday is a lesson. Thank you so much for chiming in. And if you want a live video tour of our home Ive posted it on Instagram Stories today. Itll be available to see until about 10:00 tomorrow. Enjoy!
Gretchen says
I love reading posts like this where people give the honest pros and cons of how decisions are working for them! And glad to hear the positives win out over the negatives 🙂
Shavonda Gardner says
Hi Gretchen!
I think its so so important to do that. Its so easy to see something glorified on social media and think “gee if they can do it, so can I”. But what people arent seeing is all the behind the screen stuff that affects daily life….like 1 bathroom and no real dining area! I just want to make sure im being transparent and giving people alllll the real things. Thank you so much for chiming in babe!!
Andrea Malone says
I ABSOLUTELY love your downsizing. I wish I could do it with my family, but I am scared! Maybe one day I will make the change. I think I would like to do it for a period of years though (not forever). But who knows, I may love it and never want to go back! Thank you for your inspiration, humor, love, DIY wittiness, and everything in between. I look forward to reading more of your blogs and wine and chill nights on instagram!
Mary says
I love this concept of downsizing. My family too lives in a small space (one bedroom with a toddler). It’s been so freeing in so many ways. And you’re so right about the way it makes you think and only bringing things into the home that we really love. Thanks for sharing your journey on this 🙂
Xxx,
Mary
Shavonda Gardner says
Hi Mary!
Yes! It totally makes you really think about function in a different way than maybe you normally would. Your space sounds lovely. Thank you so much for stopping by and chiming in. Have a great day!