This post is sponsored by Sherwin-Williams®. All opinions are my own.
Hi everyone!
Like so many of you, I’ve been outside ya’ll. Enjoying summer. Catching flights. Exploring new places and connecting with old friends. Basically, making up for the last two years of isolation. It’s been a much-needed break from interior projects after our almost year long kitchen renovation and pool build. But as summer is coming to an end and school is back in session I’m picking back up on our never-ending home goals checklist.
With most of the bigger projects and renovations in #thecottagebungalow complete, my attention has shifted to the smaller ones that really affect the day-to-day. One area in particular I want to focus on are the closets. One of the things that really drew me to our litlle bungalow was the generous closet space…. especially considering the size and age of the house. We have lots of hidden away storage here that could be much better organized and one such space is our entry closet.
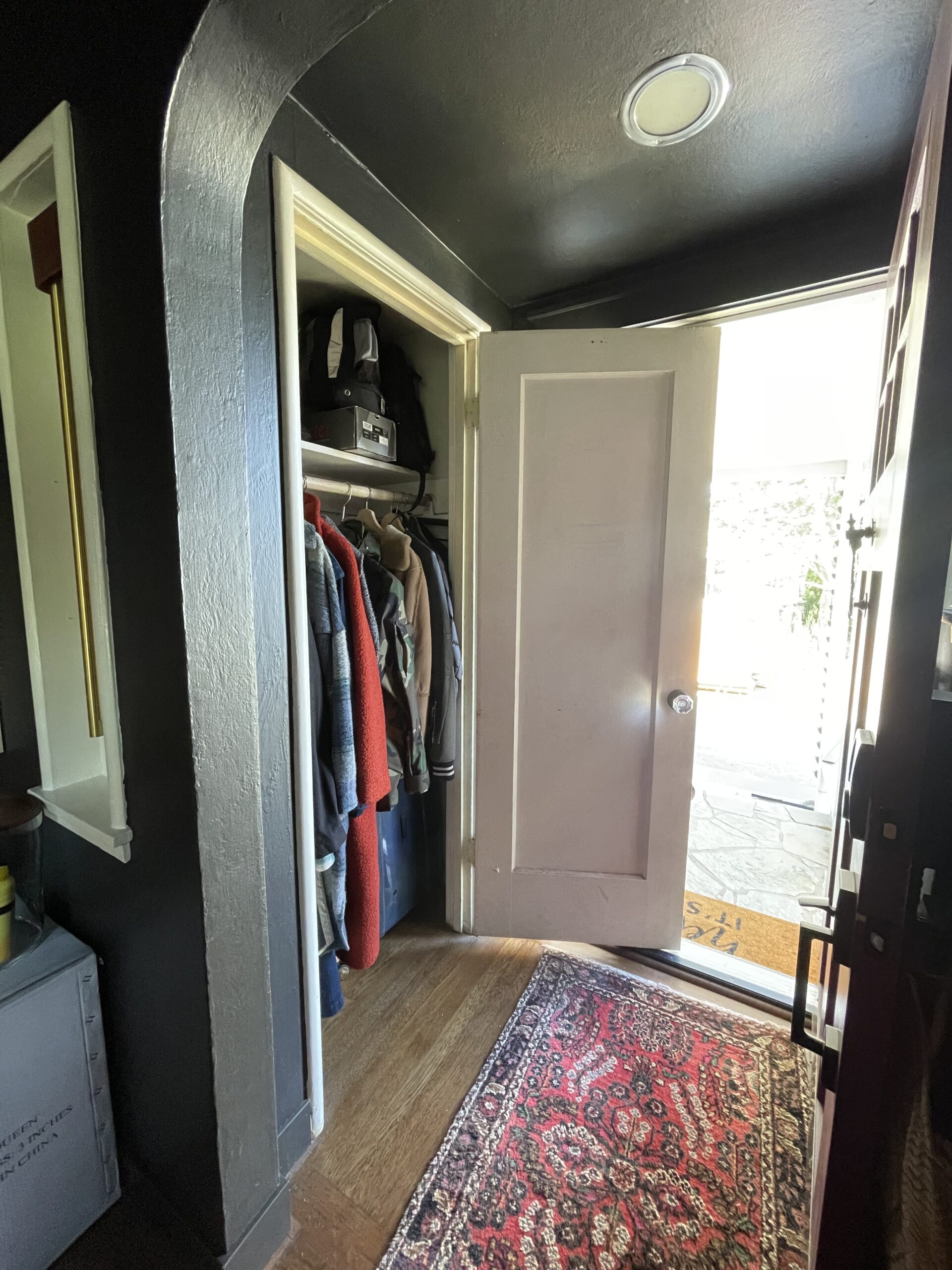
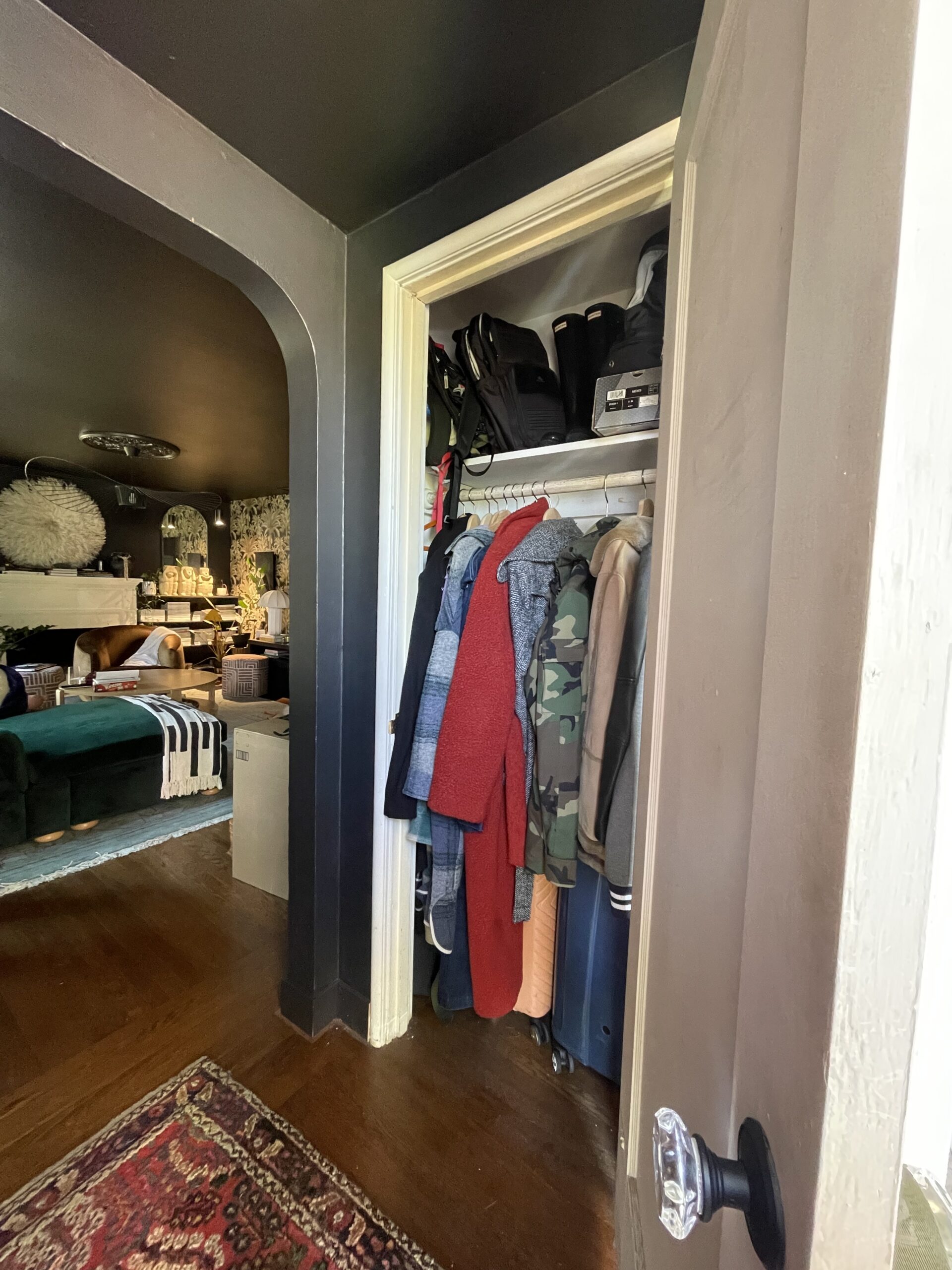
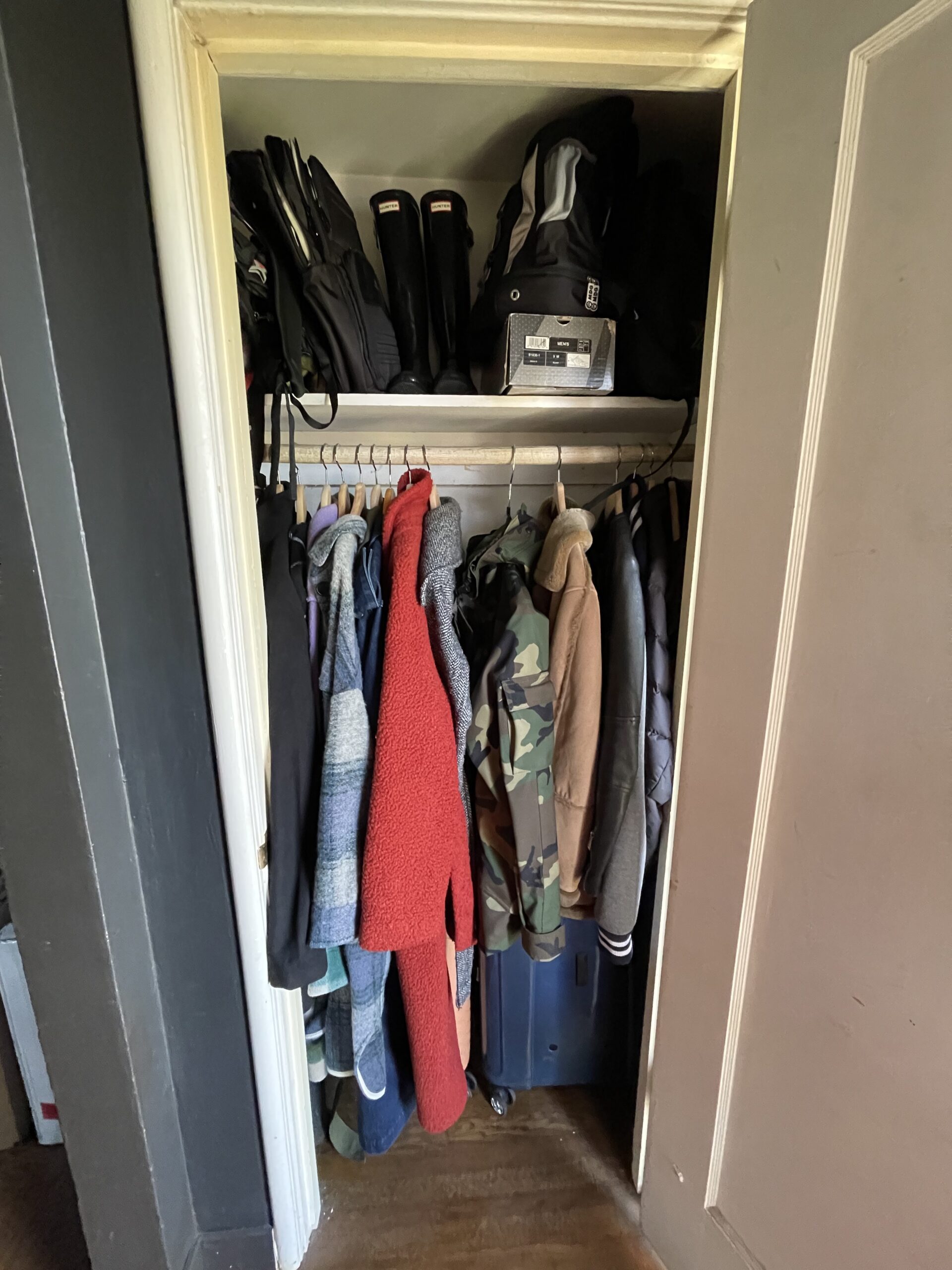
As is the case with most small bungalows, we don’t technically have a foyer or any kind of “proper” entry, just a small transiton area between the front door and the living room. Within this space is our entry closet. Since moving in we’ve been using it to store winter coats and jackets, luggage, hiking backpacks, boots, weights, yoga mats and other misc items. It’s served its purpose as an unobscured space to tuck things out of sight for years, but I really felt like it was such a missed opportunity to be a much more useful area.
I immediately thought of the entry closet in our friends’ home and how much I LOVE it. I know it may sound like a weird takeaway, but its one of my absolute favorite spaces in their home. Sure, their Oakland Hill’s location with incredible sweeping views is top notch. As is the amazing space they have for entertaining. But it’s this tiniest of spaces within their home that makes my heart smile the most. As soon as you enter their home you feel a sense of care and consideration, and for me its largely attributed to the entry nook they’ve created. I really felt like this small closet could serve a similar purpose so I decided to create our own verson here in #thecottagebungalow.
I started by clearing everything out, donating coats and things that no longer fit or we no longer have a need for, and finding a new home elsewhere for the things that need to stay. Once everything was gone I got a sense of how I wanted to restructure the closet. Here’s the plan:
- remove the door and the hanging bar
- raise the top shelf to give more vertical space and take more advantage of height
- build a bench for sitting
- add dimension and visual texture with a 1×2 wood slat detail
- add lots of hooks for hanging storage
- paint it in a warm, inviting color
With the plan in place I started with demo.
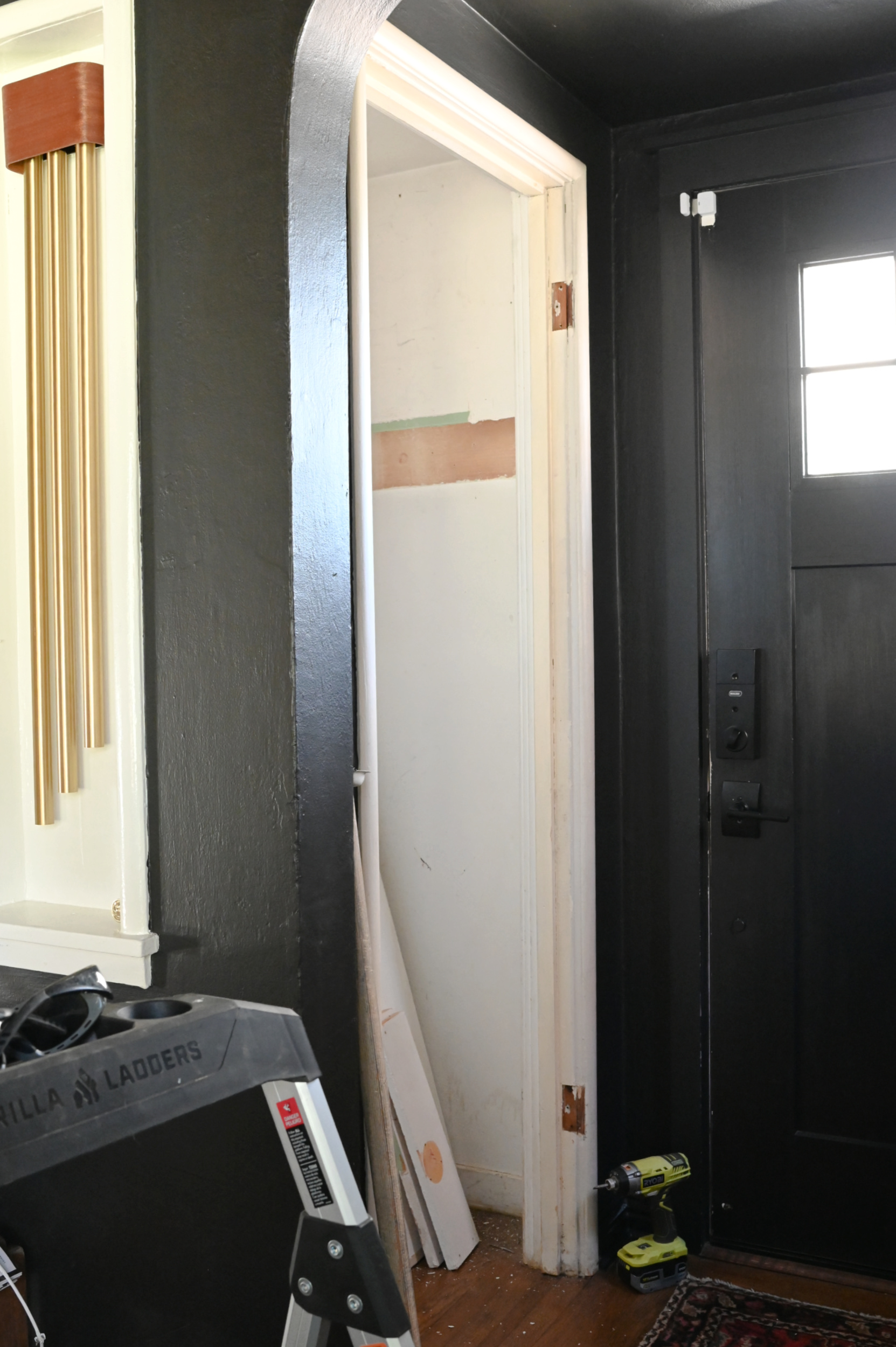
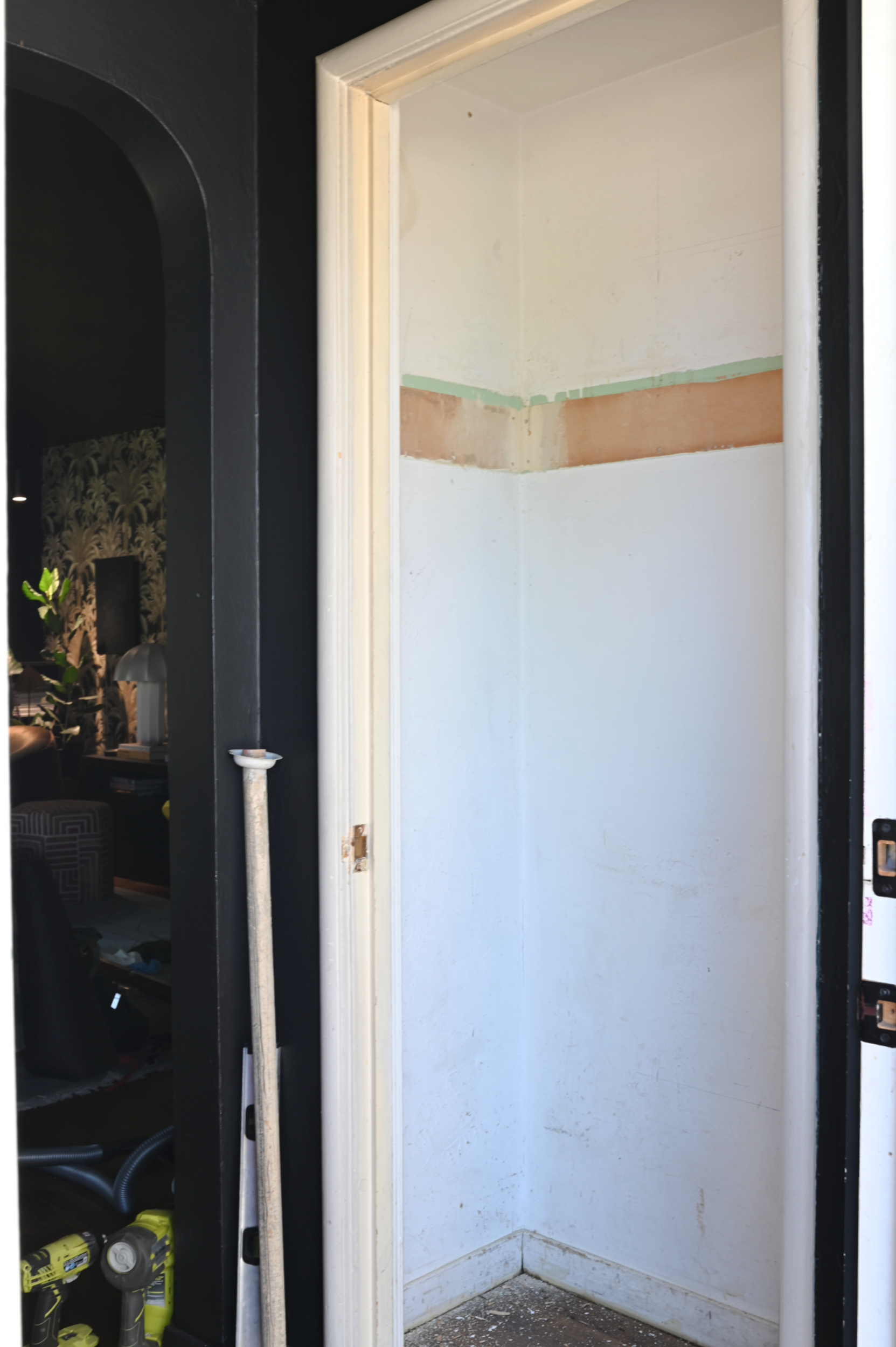
Even with the space just being demo’d, it already felt like the absolute right move. I was able to repurpose the shelf and supports that were already there for its new location, and used 2x4s and some finshed pine to build the bench.
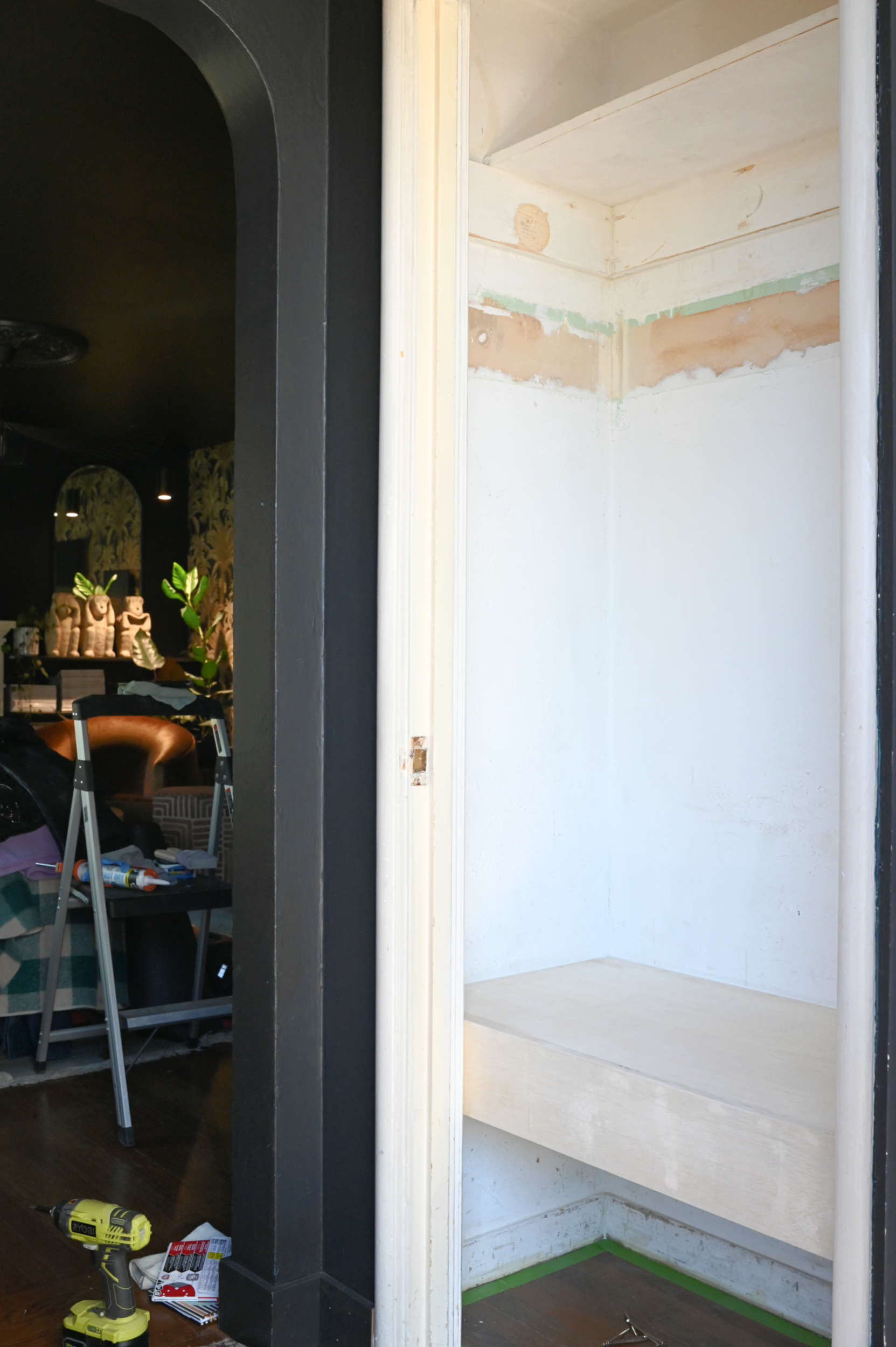
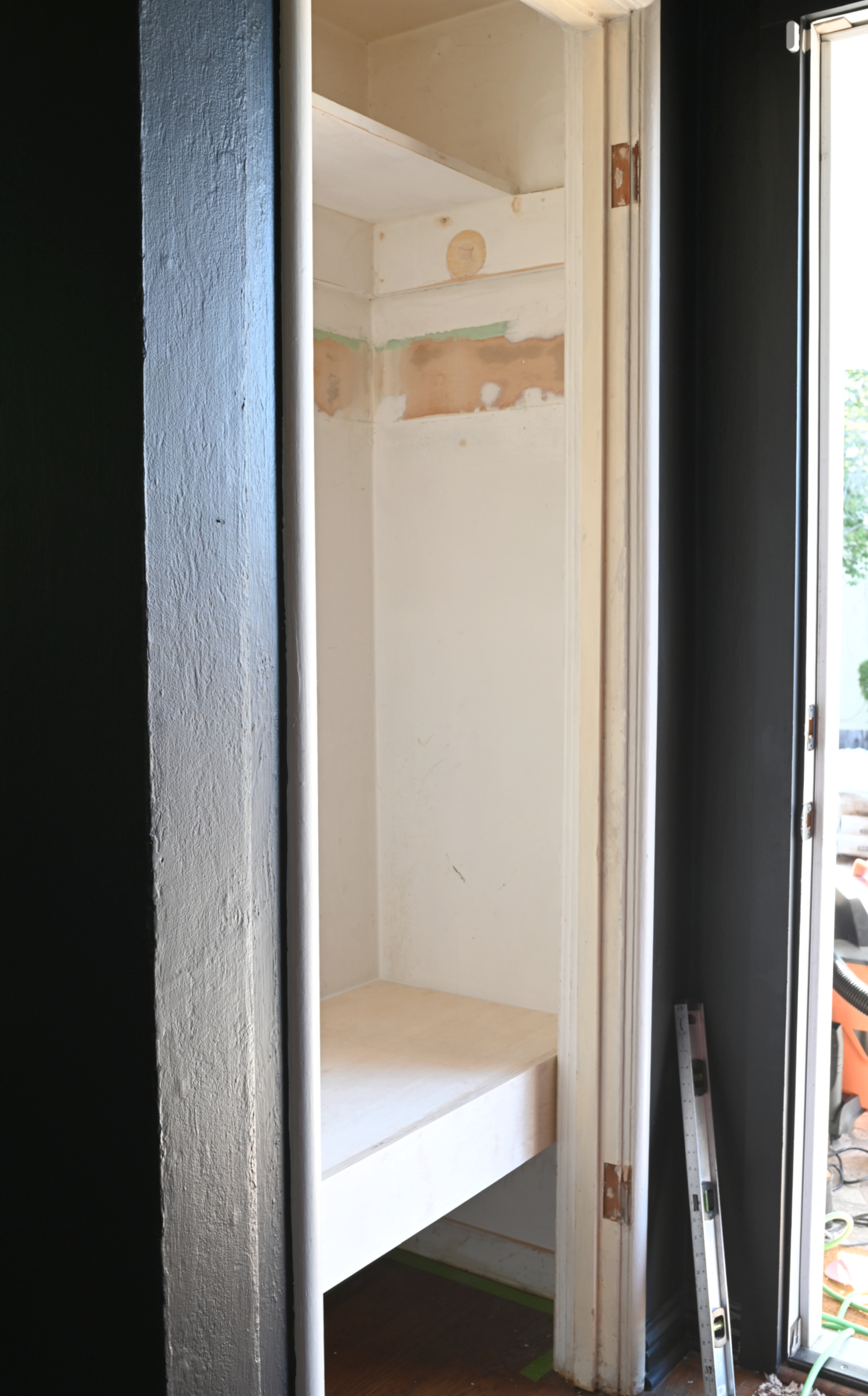
After building the bench I gave it a good sanding and prepped for paint. For this project I painted the entire closet with Sherwin-Williams 2023 Color of the Year, Redend Point SW9081
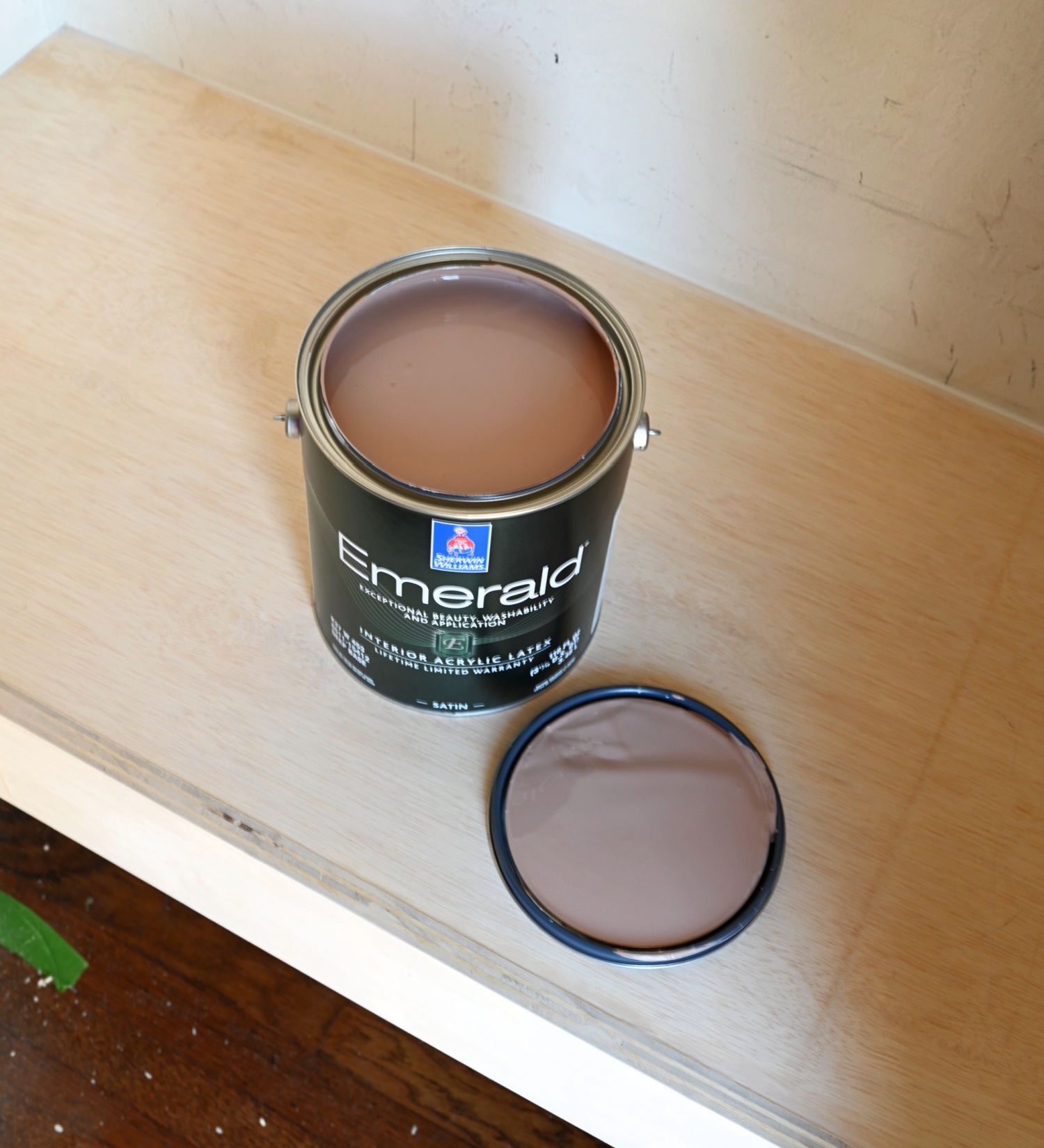
Redend Point is a soft neutral that brings a sense of warmth and earthiness to a space. It’s a color that inspires compassion and connection, evokes a feeling of being cared for and is a beacon of inspiration for us to create deeper connections as we open back up to the world again. It’s the color you’d get if the prettiest beige could blush, and it’s just right for my intention for this space. Once I primed the bench and added the 1×2 wood slats to the wall I gave it two coats of Emerald® Interior Acrylic Latex paint.
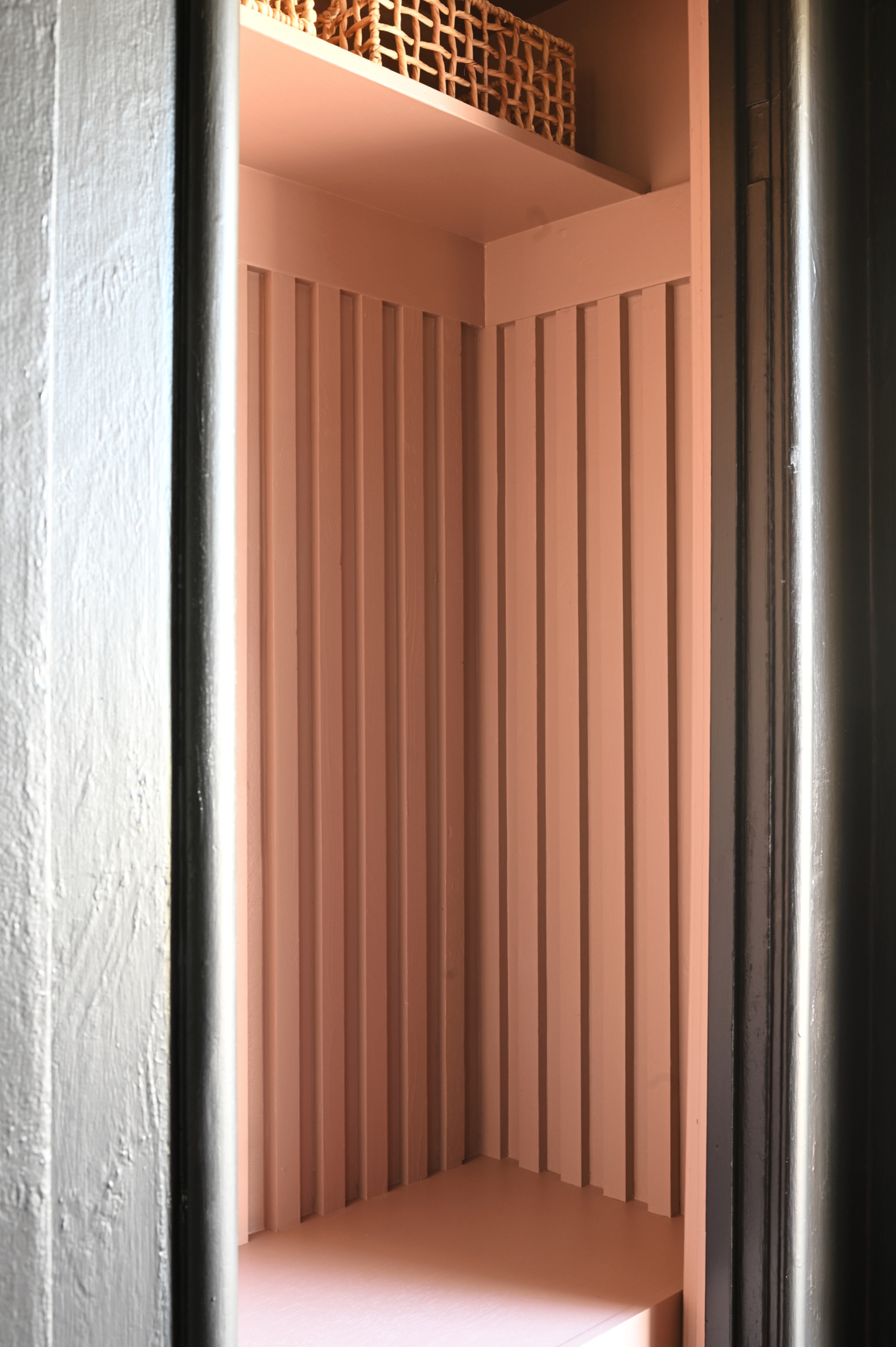
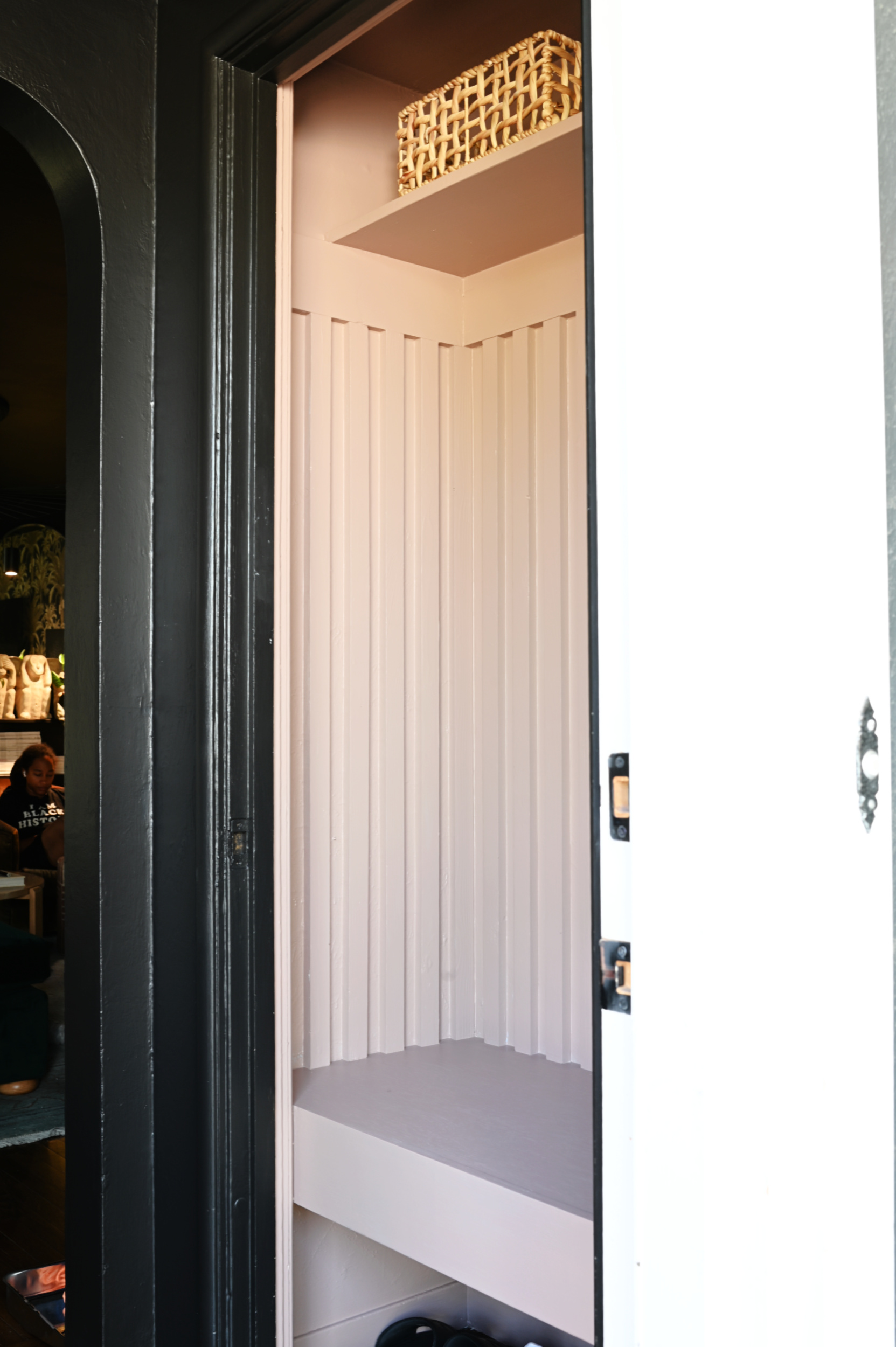
At this point it was already looking so so good! Next, I added some simple shaker pegs for hooks, painted them the same color, and the space was complete!
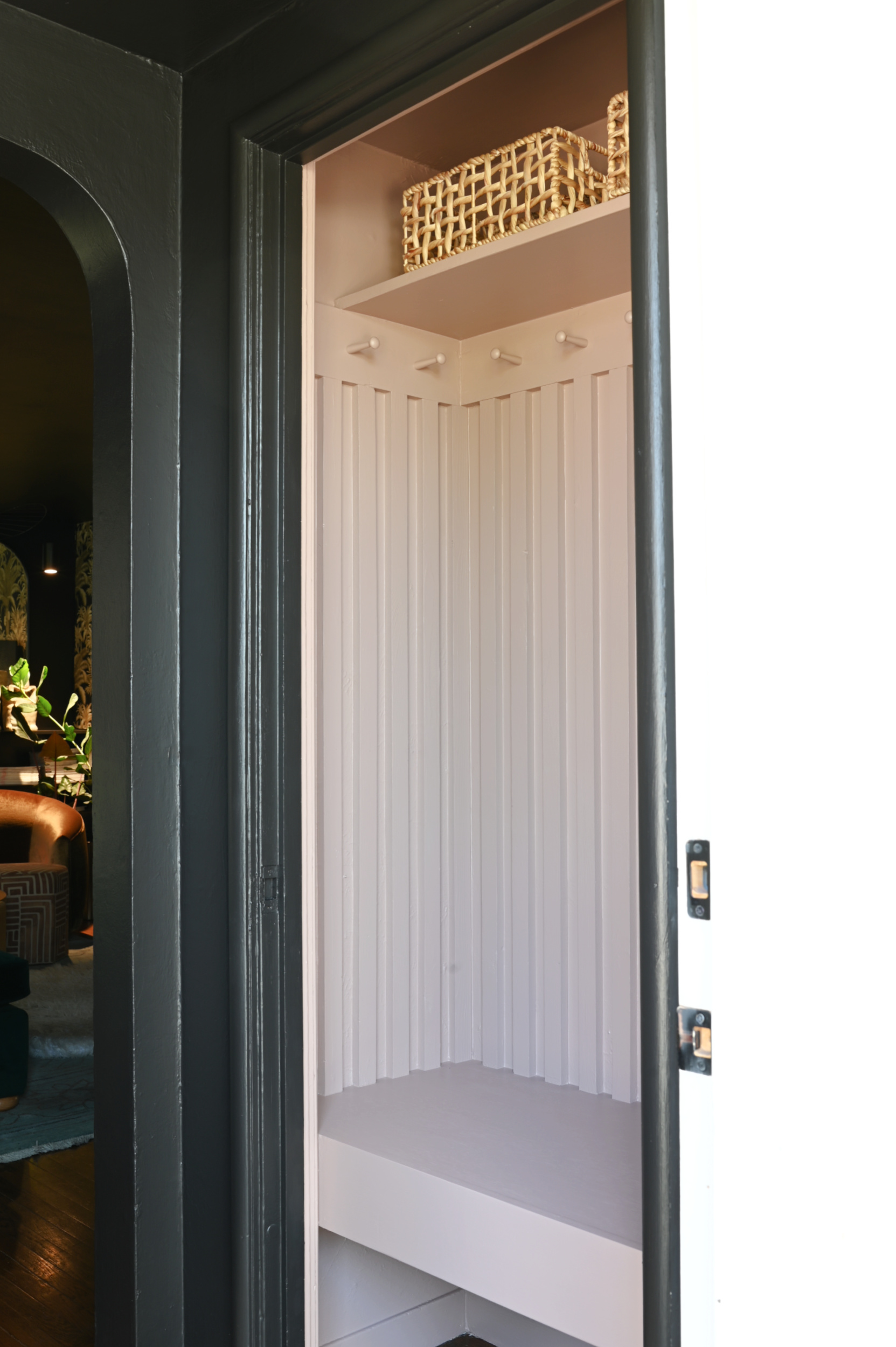
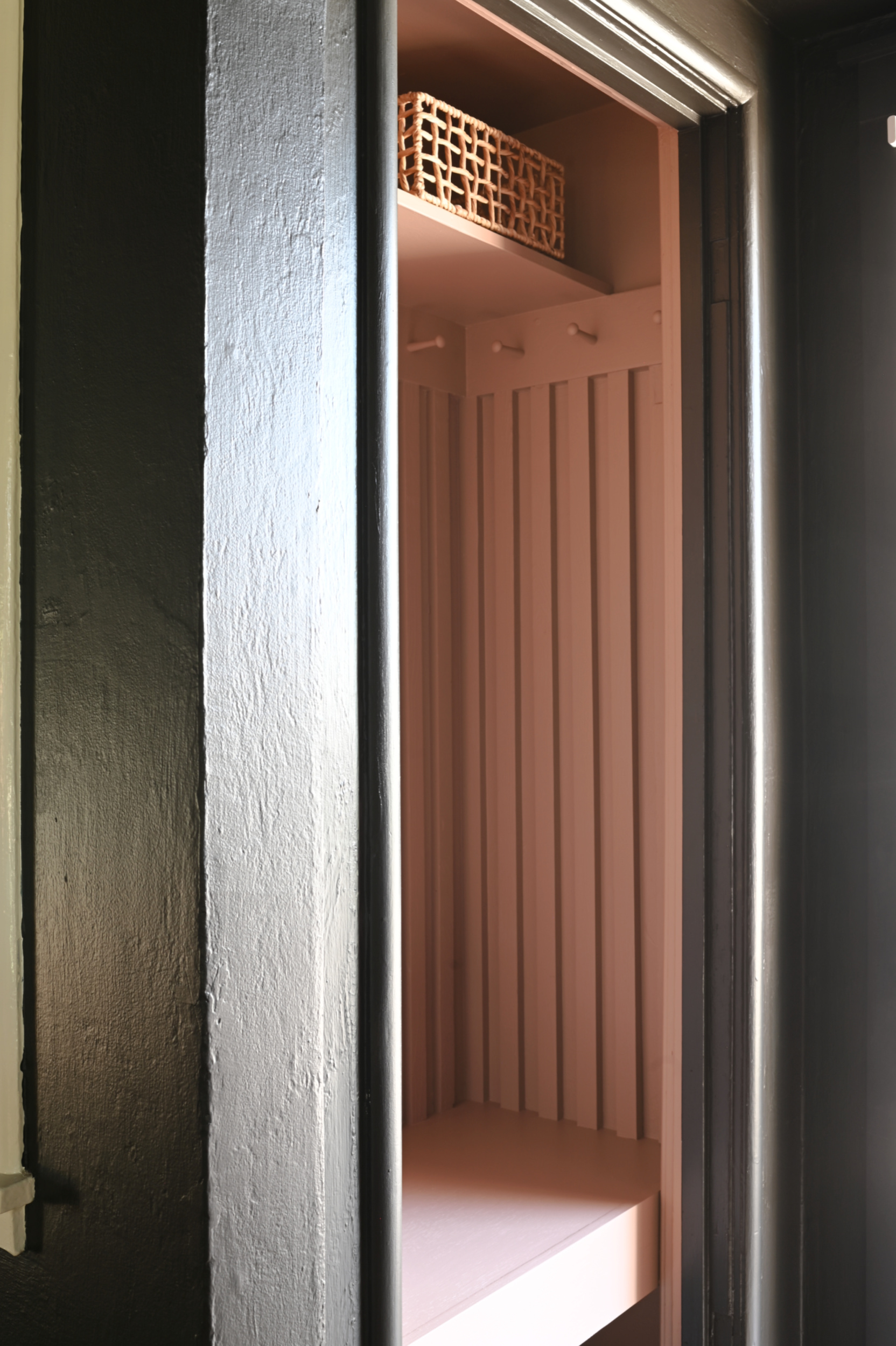
I’m so incredibly happy with how this space turned out. It feels like the best marriage of function and beauty, and it’s such a wonderful additon to our home. I’m always thinking of ways to make the most of every corner of our little bungalow, and turning this small entry closet into something much more intentional and useful makes me so so happy.
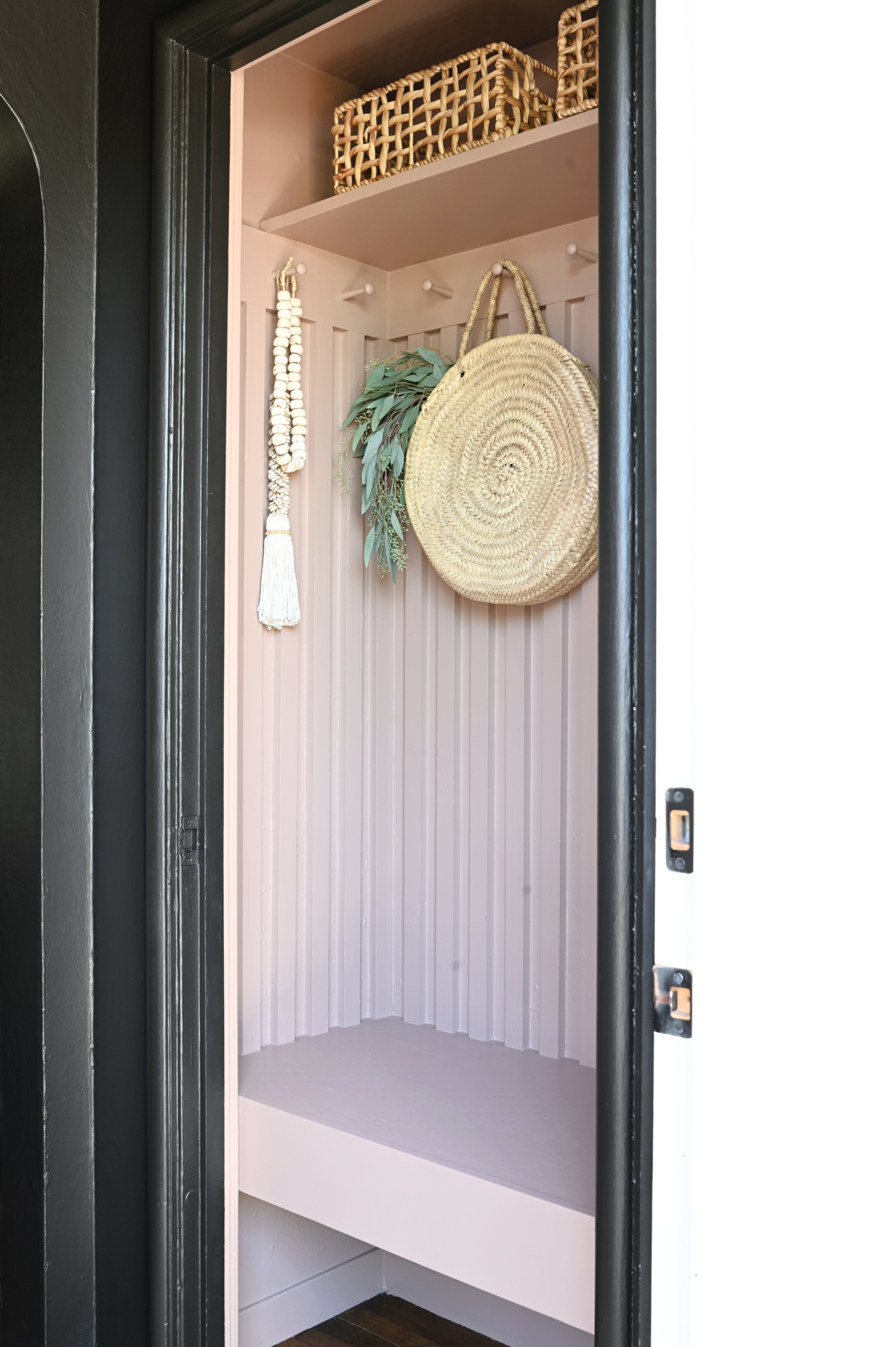
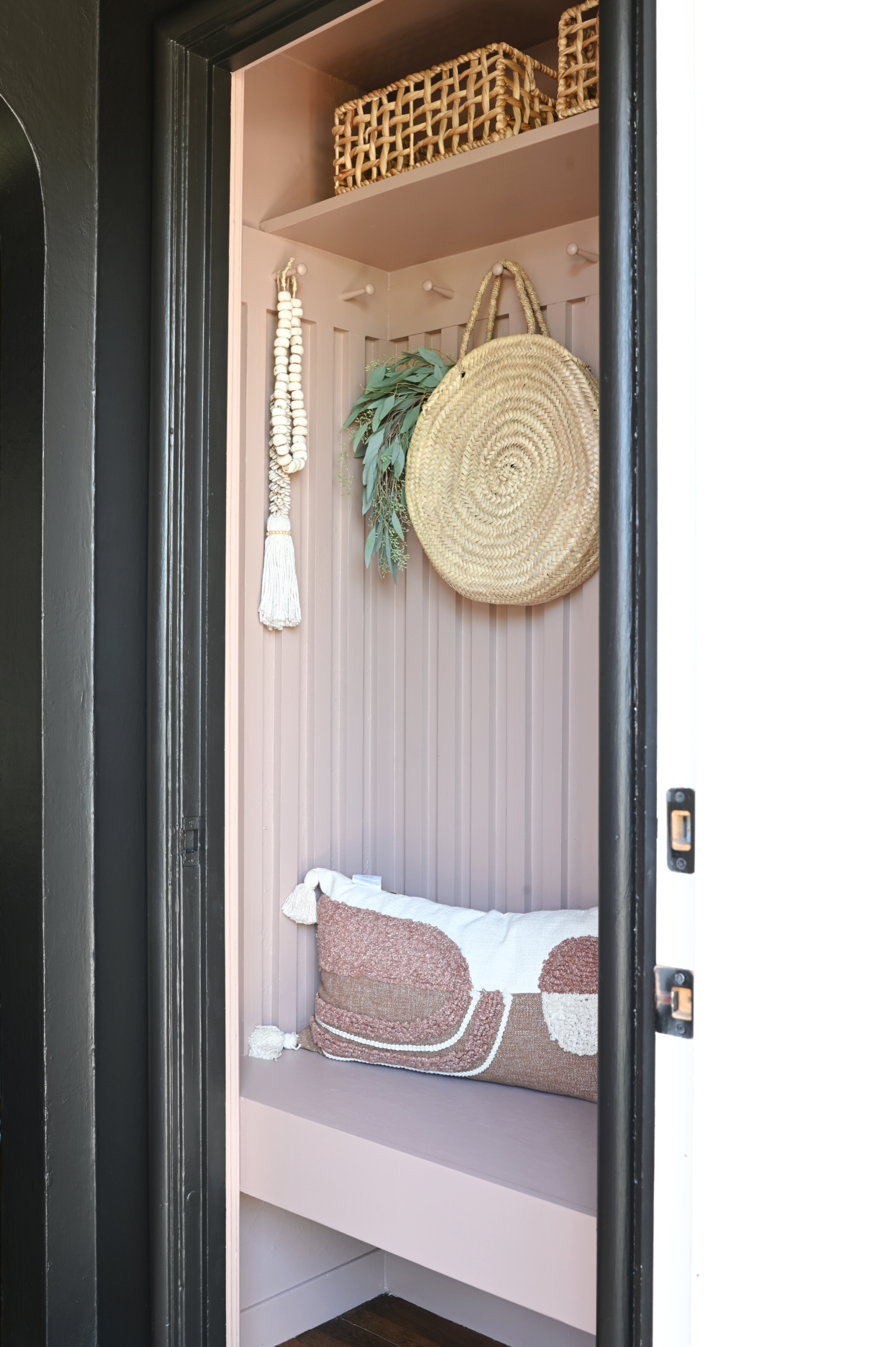
The smallest spaces often have the biggest impact, and the intention behind this project was to create a sense of care for and connection with our guests as soon as they enter our home. It’s a soft space to land when you first walk in to remove shoes and place a bag. It’s a moment of feeling enveloped immediately and sets the tone for what to expect while you are here….that you are welcome. I certainly hope our guests feel so.
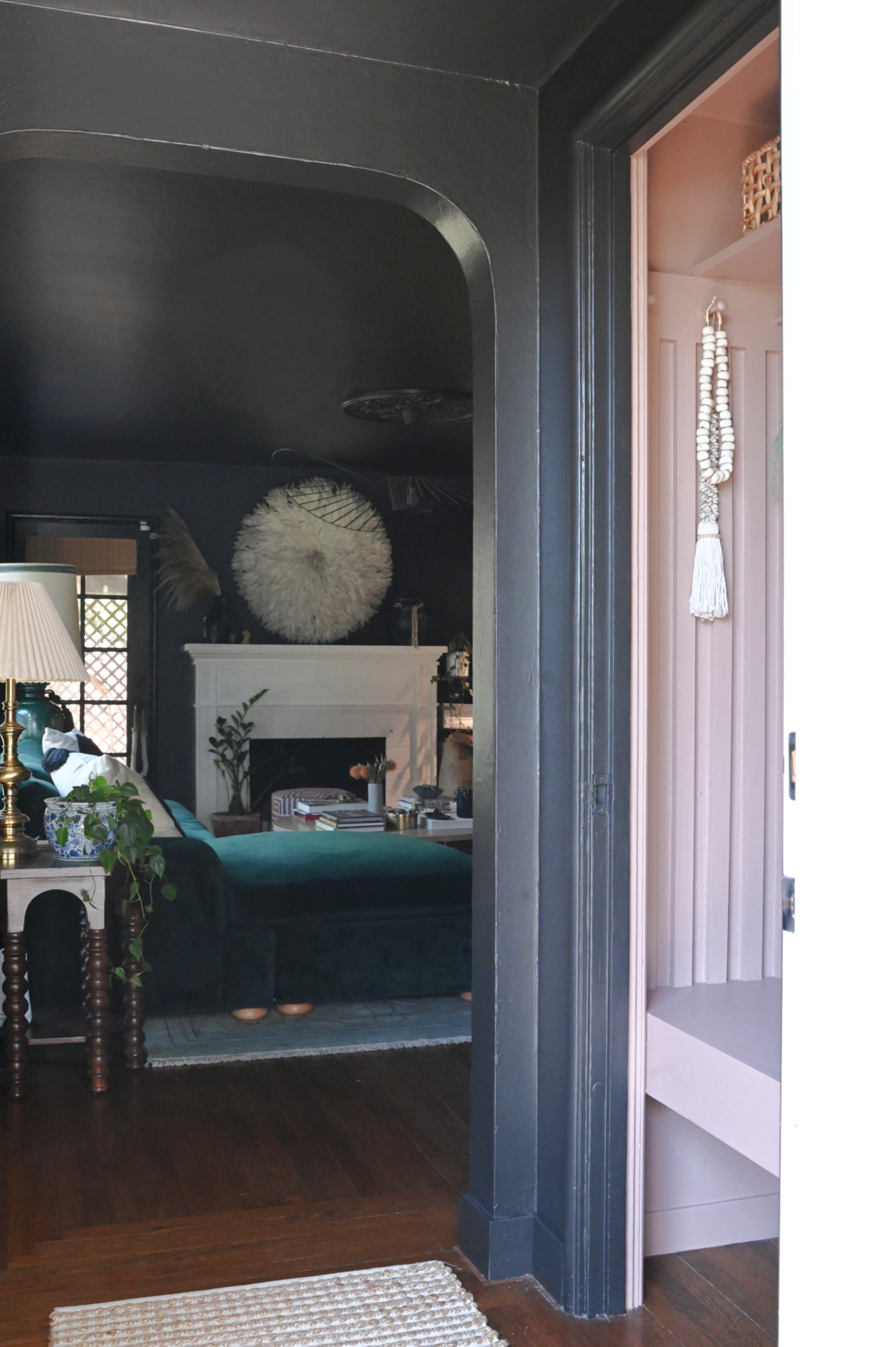
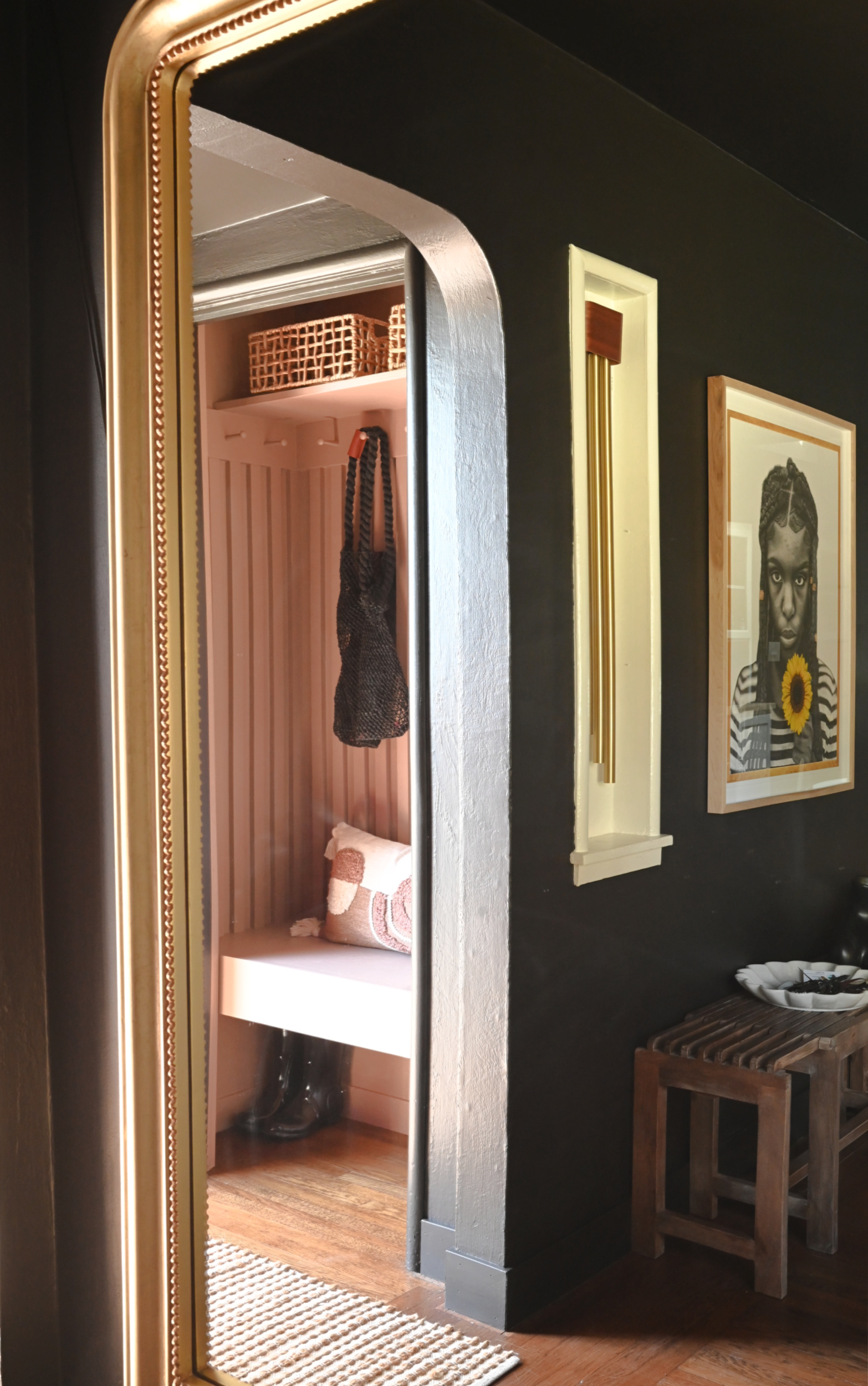
One closet down, three to go! How are you feeling about the 2023 Color of the Year? Would you use it in your home? If so, I’d love to hear where.
Until next time friends…
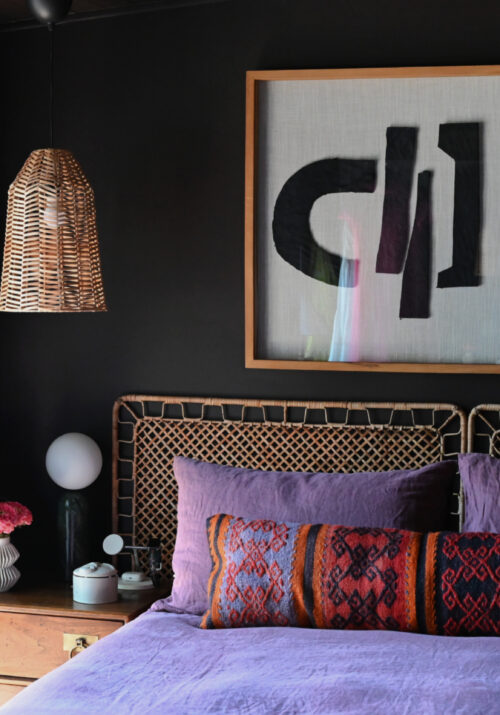
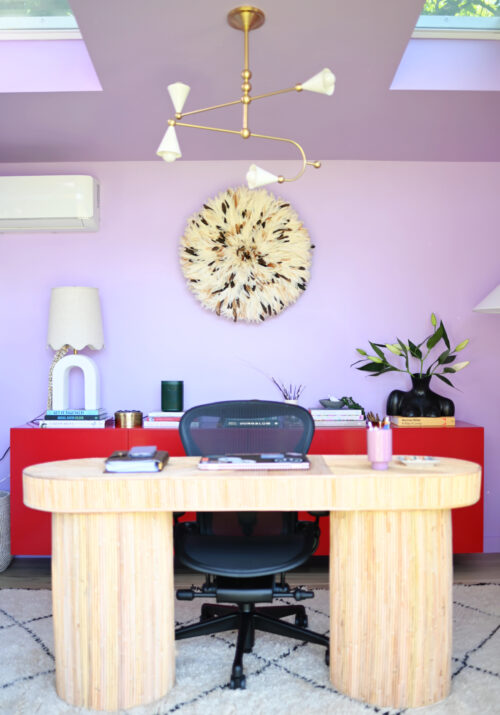
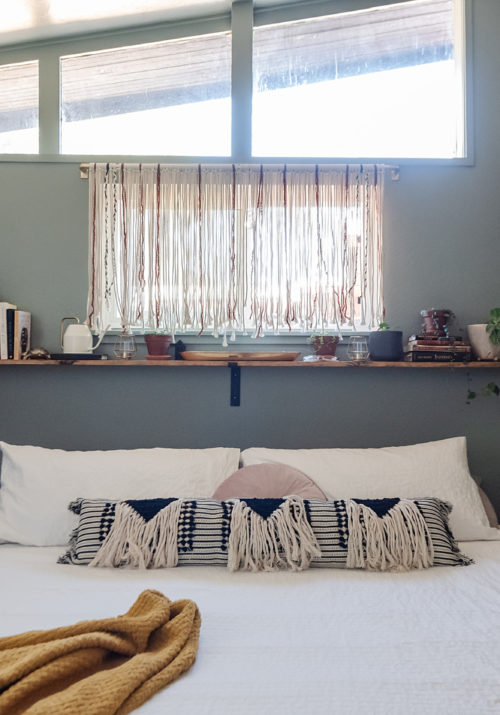
Transeptia says
Great work! Before reading this blog I was wondering regarding paint issue of my closet, but now i can fix it with these tips.
thanks alot for sharing this blog.
Isa Khan says
I love the way you presented things. Keep posting such good content.
Sue in Silver Spring says
Very clever repurposing of the closet. You clearly make your guests feel like royalty. I think you also have an excellent photographer who could shoot the Color of the Year to best advantage. I’ve seen it on other websites and it seems dated to me. I think wall color should always make people look their best, and the beigey-pink didn’t seem to flatter skin tones of any race or ethnic group.
Shavonda Gardner says
Thank you Sue! I actually shoot all of my own photography so Ill take that as a compliment.
Sue in Silver Spring says
Yes, intended as a compliment — amazing photography as well as inspiring re-use of space!
Gail Littlefield says
Yes, the closet now has an open concept designer appeal, but in terms of function, where will all the outerwear be stored?
Shavonda says
Hello there! Great question. I’m guessing you don’t follow along on social so you didn’t see how we addressed that. We have several other closets that weren’t being used effectively so we relocated items like our luggage to it. I went through all of our coats and donated what no longer fit. I abide by a rotating seasonal capsule wardrobe and only keep in season clothes in my closet to save space so the costs we kept went out in garage storage with our other winter clothes for now. Once I swap summer clothes for winter my coats will go in my closet now. It was my costs that were in the entry closet so no one else was as affected. Believe me when i say every decision I make is super intentional and I don’t do anything for the purpose of show. function is always first:)
Shavonda says
*COATS, Not costs 🙂
housefancy says
It looks cute !! I love it for you that that your house has so many closets that you had space to do this! Truly a great feature of homes of that era- along with flowing layouts and those swoony curves. My 1968 split level house has so few closets, I could never. I have ONE extra narrow closet in my 2nd floor public space and no closets at all by my lower floor entry. I’m over here trying to get narrow old wardrobes to house my coats . No to mention instead of sexy curved corners between rooms I have DIY 2X4 hexagons I-: