Hi Everyone!
Happy Wednesday friends. On Monday we took a trip down memory lane and did a quick recap of what 2015 brought to the table for us in the bungalow. Its always really fun to look back and see all the things you did or didn’t get accomplished in a year….especially if you were able to stick to the plan and see that you pretty well stayed on track. Today I figured Id share a few home goals I have in mind this year.
As far as the house goes, we have only one major project we are hoping to accomplish this year: The Addition. As most of you know, our beloved little bungalow is only a 2 bedroom 1 bathroom. We adore our home, but we really need another bedroom and bathroom. The plan is to add on a master bedroom suite. We gave the master bedroom to our daughter when we moved in and Naomi and I have made do in a space we are assuming was used as a den by the previous owners/renters. Adding on has been the plan since put in an offer on our house, and we are definitely ready to have this happen.
This is a big project and its priority number one this year. During the construction we also hope to rework some of the spaces we currently have to make them just a tad more functional. We wont be touching most of the original home as it is, but we’d love to reconfigure our dining and laundry rooms. Living in our home for over a year gave us the opportunity to really determine what works and what doesn’t, and neither of these spaces do.
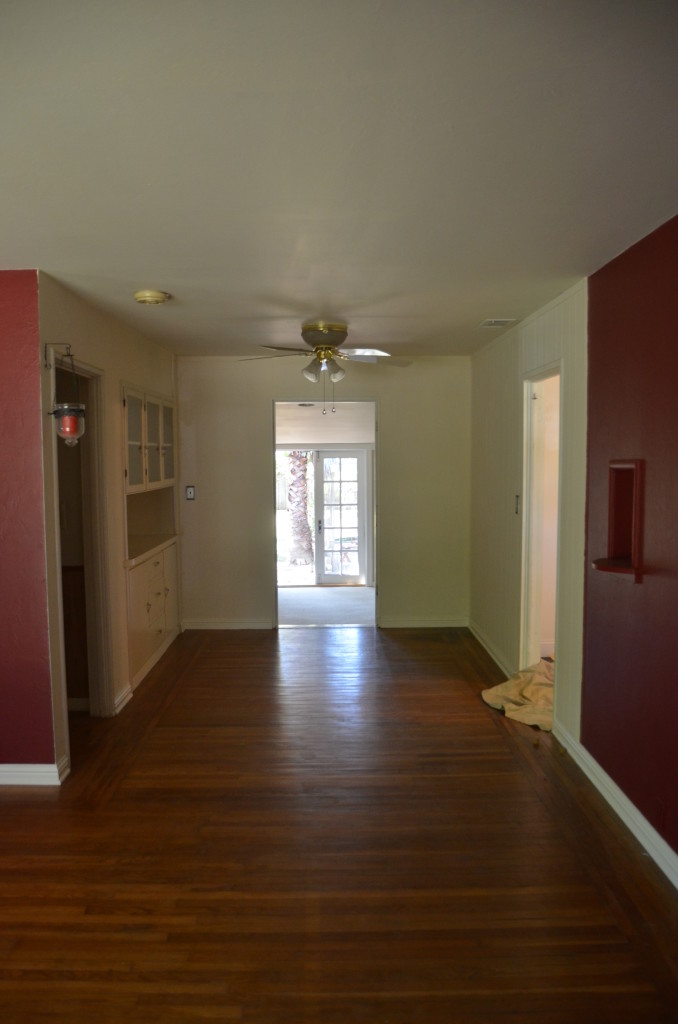
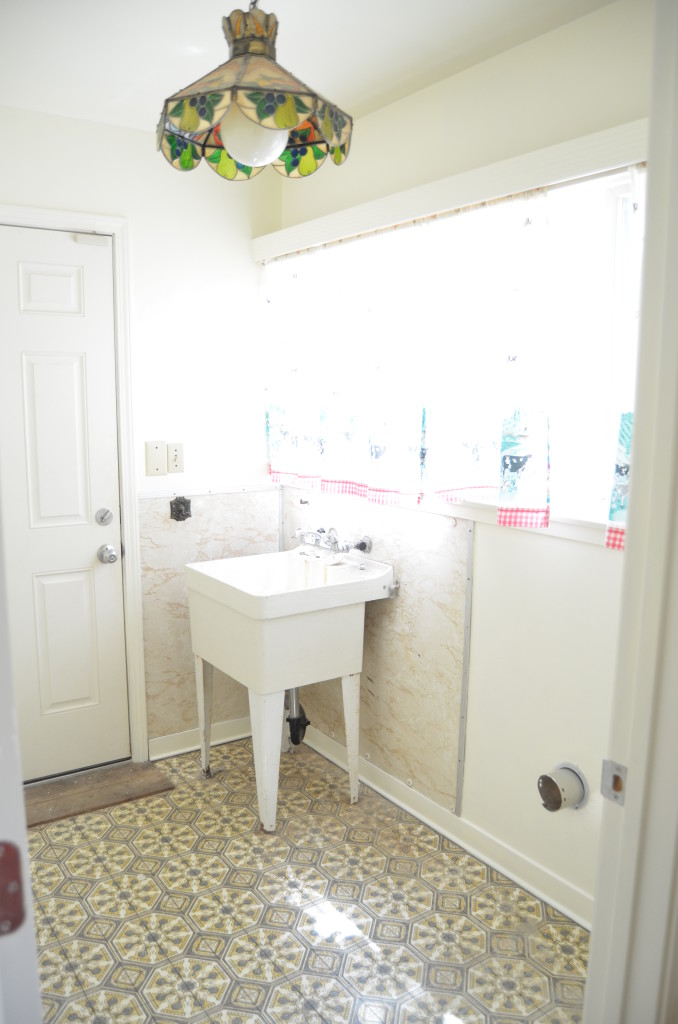
We’ve thrown out some ideas about relocating the laundry completely and making the current space into a breakfast nook since its right off the kitchen. We’ve also considered expanding it and making it into a laundry room/butlers pantry combo and having it as a pass through to the relocated dining room. I don’t know exactly what we are going to do yet, but we’ve got some about 15 ways to make the space a bajillion times better than it is.
In terms of the dining room, the bottom line is we need a bigger one. I miss having a space large enough to sit 10 at the dinner table. I LOVE to host dinners and not being able to do that this past year has made me realize how much of an important part of my life it is, and so its become a priority for me to make that happen in our home. We’d also like to squeeze in a little room/nook space in to the addition where we can accommodate guests and use as an office. A little space just large enough to fit a desk and maybe a daybed. Id love it to have pocket doors for entry, a small window, and no closet. This would be a luxury to be able to add, but one I’m hoping we can make happen.
Now, I wanted to clarify something while we are on the subject of the addition. I want there to be no mistake about the intent behind the addition. We aren’t doing this because we feel like our house is too small. We are doing this because it lacks a bedroom and bathroom. Our home is currently about 1200 sqft and the size isn’t the issue for me. If we had 3 bedrooms and 2 baths in its current square footage I wouldn’t feel the need to add on. Our goal here is to stay at or under 1600 sqft once everything is all said and done. We came from about 2300 sqft in our last house so even at 1600 our plan to live in less space is achieved. We have absolutely no regrets downsizing and I don’t want this to come across as if we do. We just really need to make our house work for us.
As far as other spaces we’d like to show some love to at the top of the list is finishing up the kitchen reno. We are almost done, so this one should be easy enough.
Wed also like to give our sons room some much needed attention
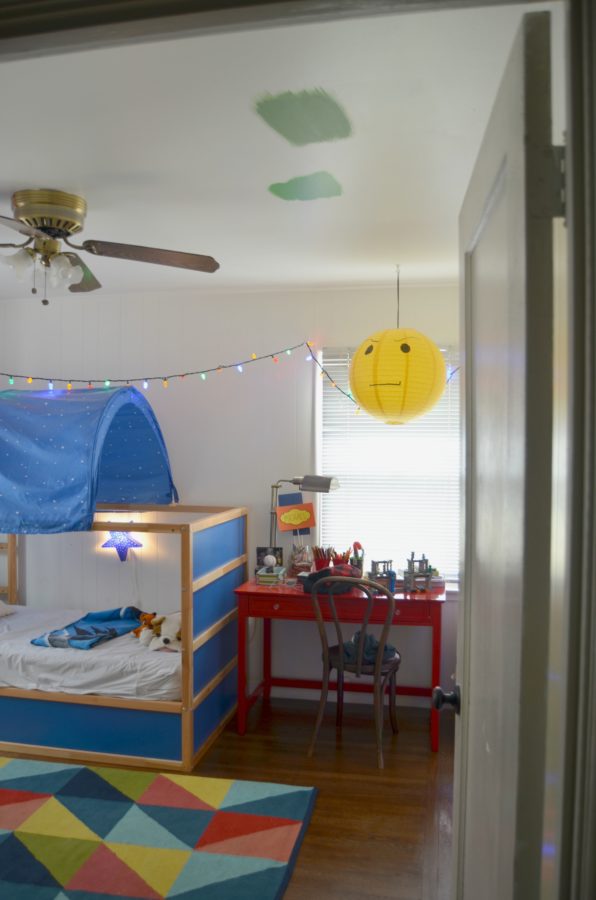
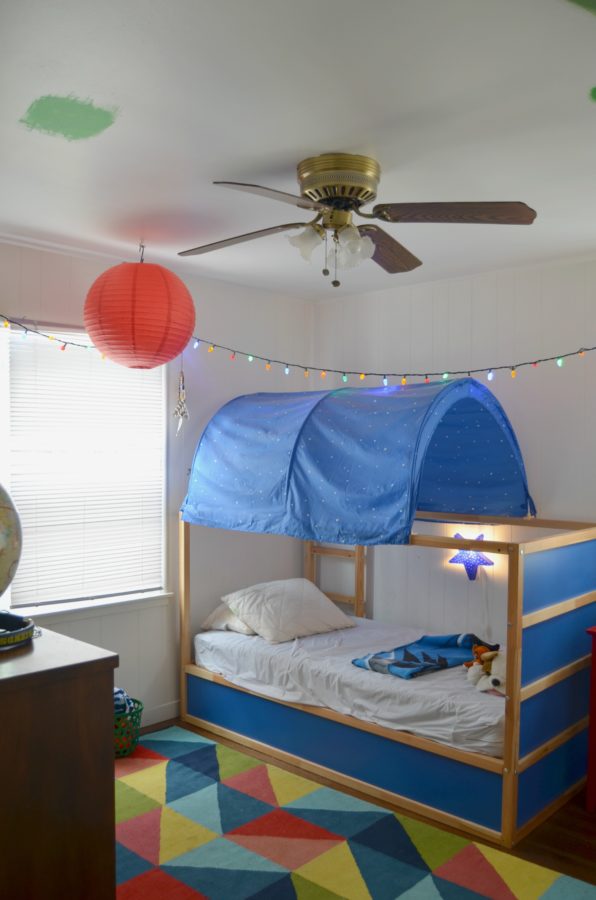
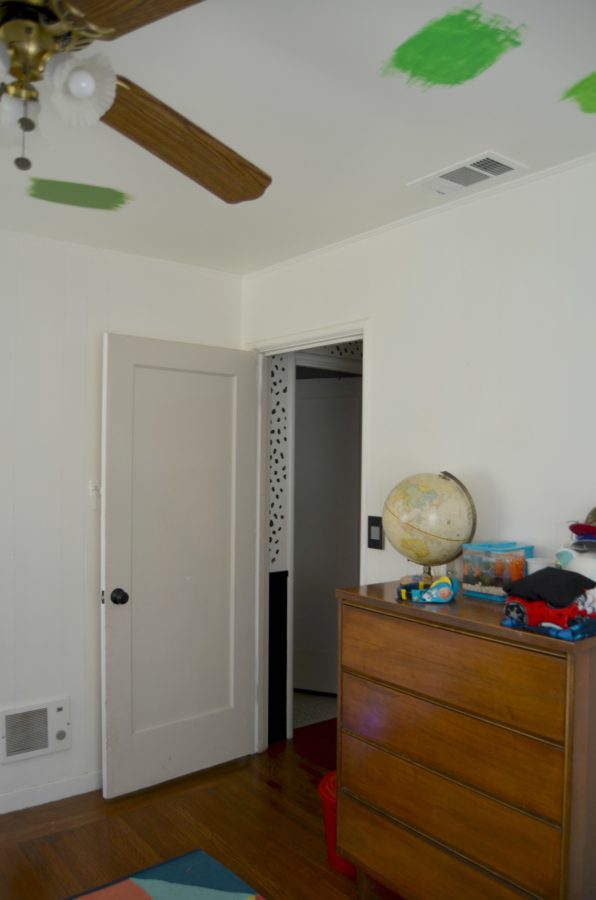
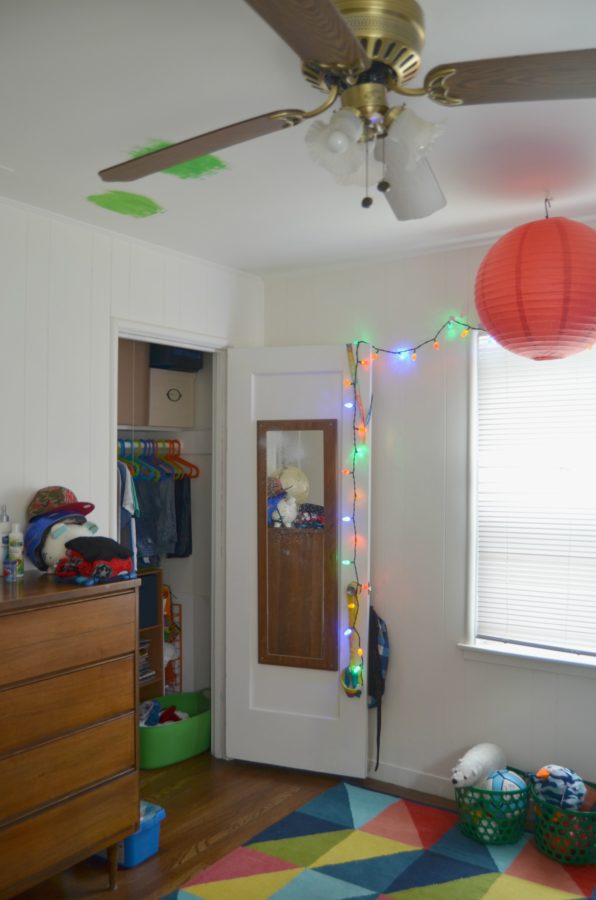
I just snapped these pics today. Poor guy. His room still looks exactly as it did the day we moved in…ceiling paint swatches and all. The addition is going to be very expensive so tackling this space will be on a super tight budget.
Last up is having the exterior of the house painted. Again, this is one of those things we’ve needed to have done since day 1. We decided to wait on this one to have the entire house painted once the addition was done.
And there you have it friends. Our plans for the bungalow this year. We’ll see how everything goes. Until next time…
Xo-Shavonda
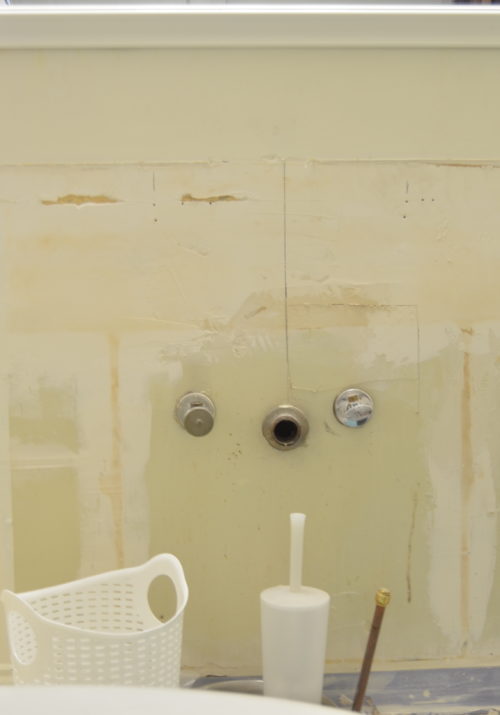
Corinna - A Designer At Home says
Our home is just barely over 1200 feet and it has 3 bedrooms. I’m sureally you can imagine how tiny they all are! An addition is on my dream radar so I’m pretty excited to see how this goes for you.
Lilly says
Ooh it all sounds so exciting!
Megan says
Good luck with everything. I can’t wait to see how you tackle the addition. One of my favorite homes of all time was my dad’s parents’ home. They had it since my dad, and his three older siblings, were tiny and lived in it until both of his parents died. I had the chance, a few times actually, to see it after they died as a family friend bought it and it’s so much tinier than in my memories but we all made int worked and we were all happy. It only had two bedrooms, plus an attic space for 6 (six!) people. We, a family of 20 so, would all squeeze in and make everything work perfectly. I kinda wanted the house but it wasn’t for sale and needs some work now. But wow the memories!!! I just love small homes.
Shavonda says
Isnt it funny to look back on a home we thought was HUGE as a child only to realize it was really quite small. We don’t even think about the size, right. It just becomes about the memories. That’s what its all about:) Its why I, too, will always be a small home lover.